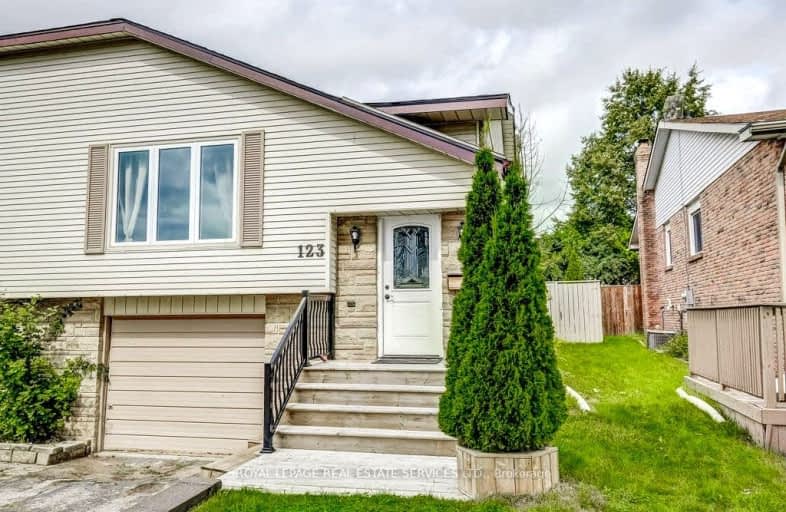Car-Dependent
- Most errands require a car.
43
/100
Somewhat Bikeable
- Most errands require a car.
36
/100

St. Patrick School
Elementary: Catholic
1.81 km
Resurrection School
Elementary: Catholic
0.63 km
Centennial-Grand Woodlands School
Elementary: Public
1.25 km
St. Leo School
Elementary: Catholic
0.76 km
Cedarland Public School
Elementary: Public
0.34 km
Brier Park Public School
Elementary: Public
1.17 km
St. Mary Catholic Learning Centre
Secondary: Catholic
5.30 km
Grand Erie Learning Alternatives
Secondary: Public
4.01 km
Tollgate Technological Skills Centre Secondary School
Secondary: Public
3.14 km
St John's College
Secondary: Catholic
3.70 km
North Park Collegiate and Vocational School
Secondary: Public
1.98 km
Brantford Collegiate Institute and Vocational School
Secondary: Public
4.91 km
-
Briar Park Public School
Brantford ON 1.1km -
Cameron Heights Park
ON 1.33km -
Wilkes Park
ON 1.53km
-
TD Bank Financial Group
444 Fairview Dr (at West Street), Brantford ON N3R 2X8 1.82km -
Scotiabank
265 King George Rd, Brantford ON N3R 6Y1 2km -
RBC Royal Bank
95 Lynden Rd, Brantford ON N3R 7J9 2.08km







