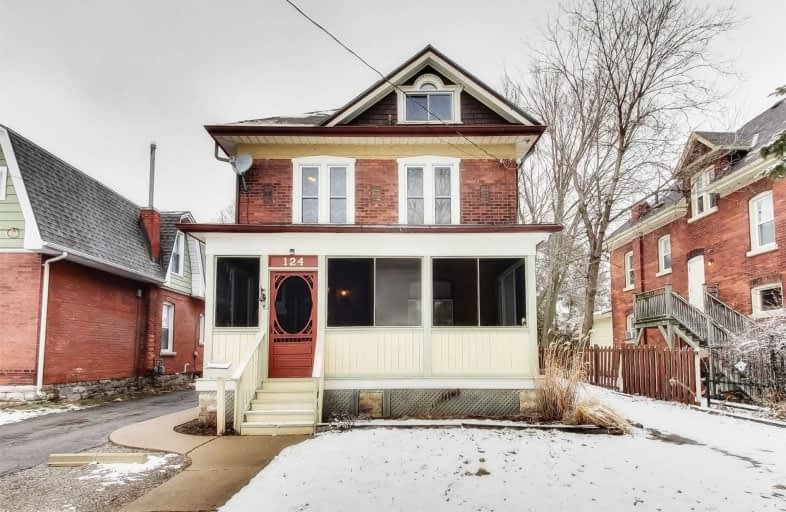
Graham Bell-Victoria Public School
Elementary: Public
1.34 km
Central Public School
Elementary: Public
0.35 km
Grandview Public School
Elementary: Public
1.78 km
Holy Cross School
Elementary: Catholic
1.40 km
Major Ballachey Public School
Elementary: Public
1.17 km
King George School
Elementary: Public
0.86 km
St. Mary Catholic Learning Centre
Secondary: Catholic
0.81 km
Grand Erie Learning Alternatives
Secondary: Public
1.13 km
Pauline Johnson Collegiate and Vocational School
Secondary: Public
1.61 km
St John's College
Secondary: Catholic
3.06 km
North Park Collegiate and Vocational School
Secondary: Public
2.78 km
Brantford Collegiate Institute and Vocational School
Secondary: Public
1.18 km





