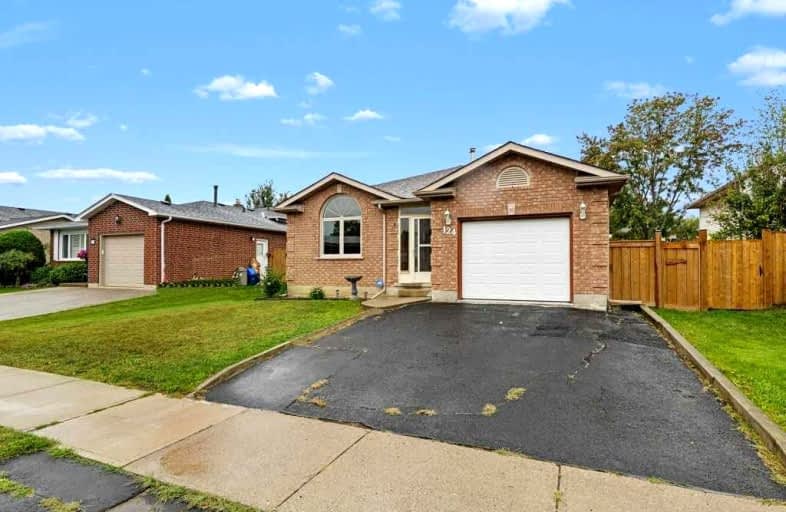
Resurrection School
Elementary: Catholic
1.27 km
Cedarland Public School
Elementary: Public
1.37 km
Branlyn Community School
Elementary: Public
1.18 km
Brier Park Public School
Elementary: Public
1.56 km
Notre Dame School
Elementary: Catholic
1.26 km
Banbury Heights School
Elementary: Public
0.87 km
St. Mary Catholic Learning Centre
Secondary: Catholic
5.59 km
Grand Erie Learning Alternatives
Secondary: Public
4.25 km
Tollgate Technological Skills Centre Secondary School
Secondary: Public
4.10 km
Pauline Johnson Collegiate and Vocational School
Secondary: Public
5.43 km
St John's College
Secondary: Catholic
4.61 km
North Park Collegiate and Vocational School
Secondary: Public
2.59 km














