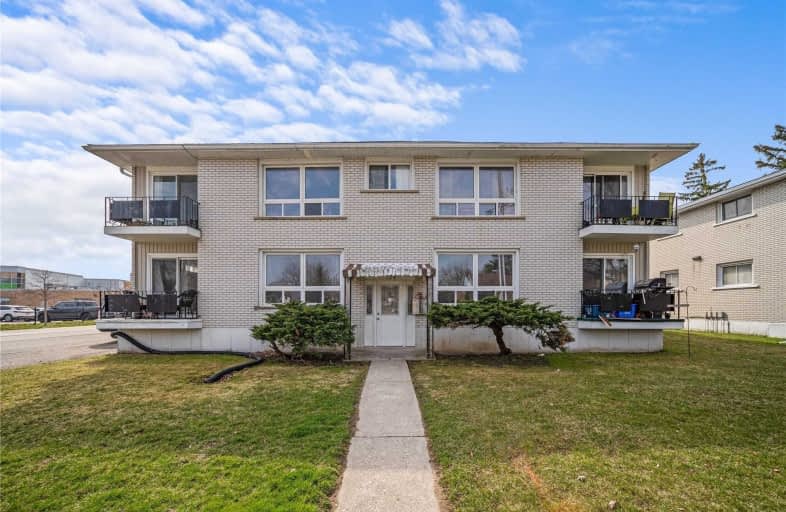
ÉÉC Sainte-Marguerite-Bourgeoys-Brantfrd
Elementary: Catholic
1.55 km
Princess Elizabeth Public School
Elementary: Public
0.80 km
Bellview Public School
Elementary: Public
0.18 km
Major Ballachey Public School
Elementary: Public
1.80 km
Jean Vanier Catholic Elementary School
Elementary: Catholic
0.11 km
Agnes Hodge Public School
Elementary: Public
1.68 km
St. Mary Catholic Learning Centre
Secondary: Catholic
1.95 km
Grand Erie Learning Alternatives
Secondary: Public
3.29 km
Pauline Johnson Collegiate and Vocational School
Secondary: Public
2.34 km
North Park Collegiate and Vocational School
Secondary: Public
5.32 km
Brantford Collegiate Institute and Vocational School
Secondary: Public
3.02 km
Assumption College School School
Secondary: Catholic
3.77 km


