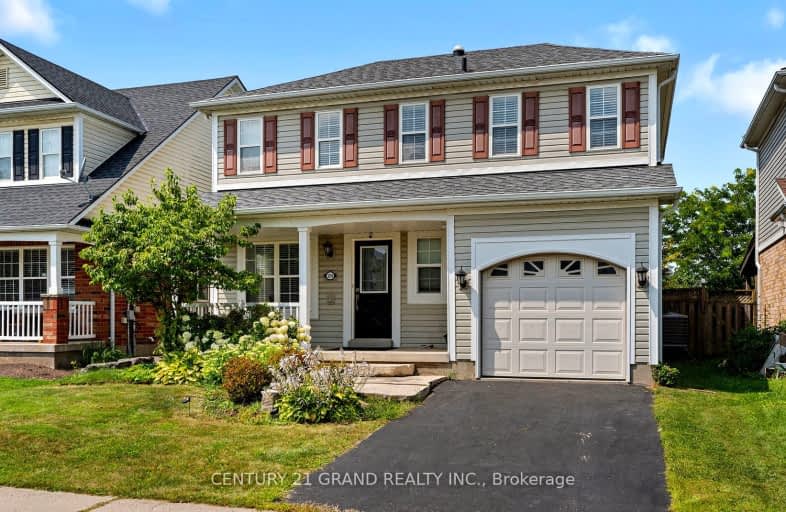Car-Dependent
- Most errands require a car.
43
/100
Somewhat Bikeable
- Most errands require a car.
46
/100

ÉÉC Sainte-Marguerite-Bourgeoys-Brantfrd
Elementary: Catholic
1.86 km
St. Basil Catholic Elementary School
Elementary: Catholic
1.01 km
Agnes Hodge Public School
Elementary: Public
1.72 km
St. Gabriel Catholic (Elementary) School
Elementary: Catholic
0.43 km
Walter Gretzky Elementary School
Elementary: Public
1.28 km
Ryerson Heights Elementary School
Elementary: Public
0.60 km
St. Mary Catholic Learning Centre
Secondary: Catholic
3.86 km
Grand Erie Learning Alternatives
Secondary: Public
4.82 km
Tollgate Technological Skills Centre Secondary School
Secondary: Public
5.07 km
St John's College
Secondary: Catholic
4.41 km
Brantford Collegiate Institute and Vocational School
Secondary: Public
2.89 km
Assumption College School School
Secondary: Catholic
0.48 km
-
Hunter Way Park
Brantford ON 0.57km -
Donegal Park
Sudds Lane, Brantford ON 0.87km -
Hillcrest Park
1.12km
-
TD Bank Financial Group
230 Shellard Lane, Brantford ON N3T 0B9 0.61km -
CoinFlip Bitcoin ATM
360 Conklin Rd, Brantford ON N3T 0N5 0.81km -
David Stapleton Rbc Mortgage Specialist
22 Colborne St, Brantford ON N3T 2G2 2.71km














