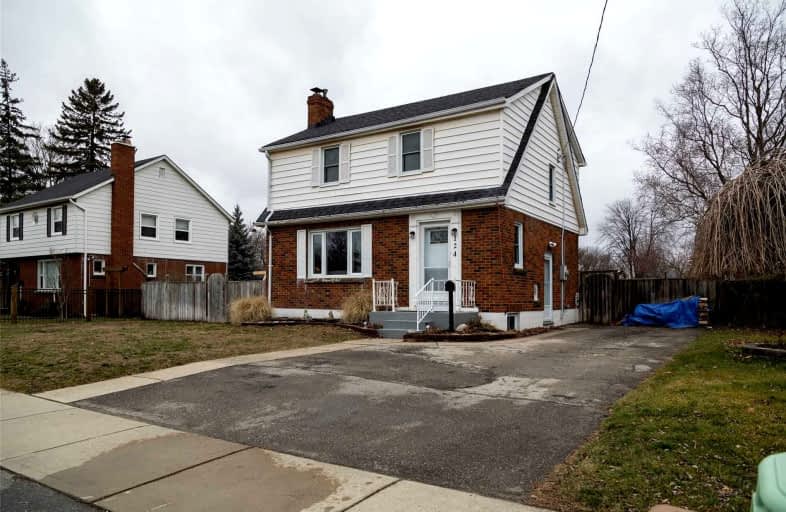
Video Tour
Somewhat Walkable
- Some errands can be accomplished on foot.
64
/100
Bikeable
- Some errands can be accomplished on bike.
57
/100

Graham Bell-Victoria Public School
Elementary: Public
1.15 km
Grandview Public School
Elementary: Public
0.70 km
St. Pius X Catholic Elementary School
Elementary: Catholic
0.42 km
James Hillier Public School
Elementary: Public
0.53 km
Russell Reid Public School
Elementary: Public
1.49 km
Confederation Elementary School
Elementary: Public
1.36 km
St. Mary Catholic Learning Centre
Secondary: Catholic
3.27 km
Grand Erie Learning Alternatives
Secondary: Public
2.51 km
Tollgate Technological Skills Centre Secondary School
Secondary: Public
1.03 km
St John's College
Secondary: Catholic
1.05 km
North Park Collegiate and Vocational School
Secondary: Public
1.30 km
Brantford Collegiate Institute and Vocational School
Secondary: Public
2.12 km
-
At the Park
2.21km -
Anne Good Park
Allensgate Dr, ON 2.38km -
Sheri-Mar Park
Brantford ON 2.4km
-
CIBC
2 King George Rd (at St Paul Ave), Brantford ON N3R 5J7 0.39km -
Scotiabank
120 King George Rd, Brantford ON N3R 5K8 0.78km -
TD Canada Trust ATM
265 King George Rd, Brantford ON N3R 6Y1 1.55km













