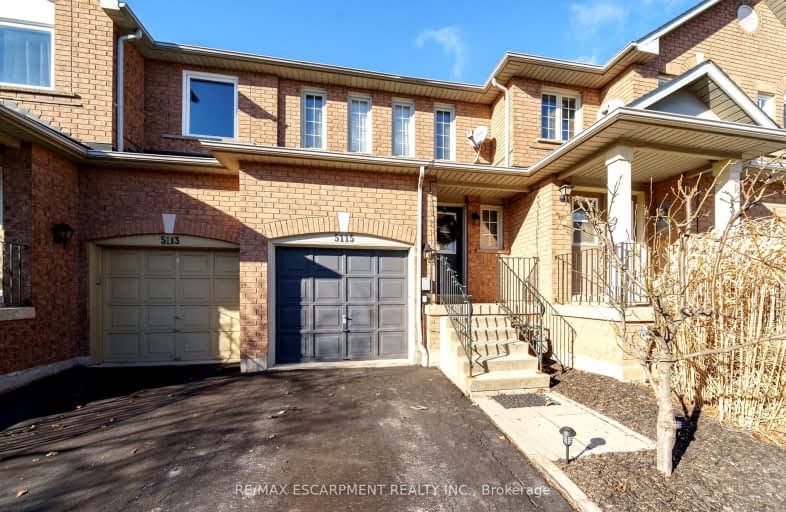Very Walkable
- Most errands can be accomplished on foot.
80
/100
Some Transit
- Most errands require a car.
36
/100
Very Bikeable
- Most errands can be accomplished on bike.
80
/100

St Elizabeth Seton Catholic Elementary School
Elementary: Catholic
0.92 km
St. Christopher Catholic Elementary School
Elementary: Catholic
1.33 km
Orchard Park Public School
Elementary: Public
1.25 km
Alexander's Public School
Elementary: Public
1.30 km
Charles R. Beaudoin Public School
Elementary: Public
1.79 km
John William Boich Public School
Elementary: Public
2.33 km
ÉSC Sainte-Trinité
Secondary: Catholic
4.97 km
Lester B. Pearson High School
Secondary: Public
2.87 km
Robert Bateman High School
Secondary: Public
3.84 km
Corpus Christi Catholic Secondary School
Secondary: Catholic
0.45 km
Nelson High School
Secondary: Public
4.35 km
Dr. Frank J. Hayden Secondary School
Secondary: Public
2.65 km
-
Des Jardines Park
des Jardines Dr, Burlington ON 0.22km -
Lampman Park
Burlington ON 0.26km -
Lampman Park
Lampman Ave, Burlington ON 0.65km
-
BMO Bank of Montreal
3027 Appleby Line (Dundas), Burlington ON L7M 0V7 2.31km -
Scotiabank
4519 Dundas St (at Appleby Ln), Burlington ON L7M 5B4 2.49km -
President's Choice Financial ATM
5111 New St, Burlington ON L7L 1V2 3.82km









