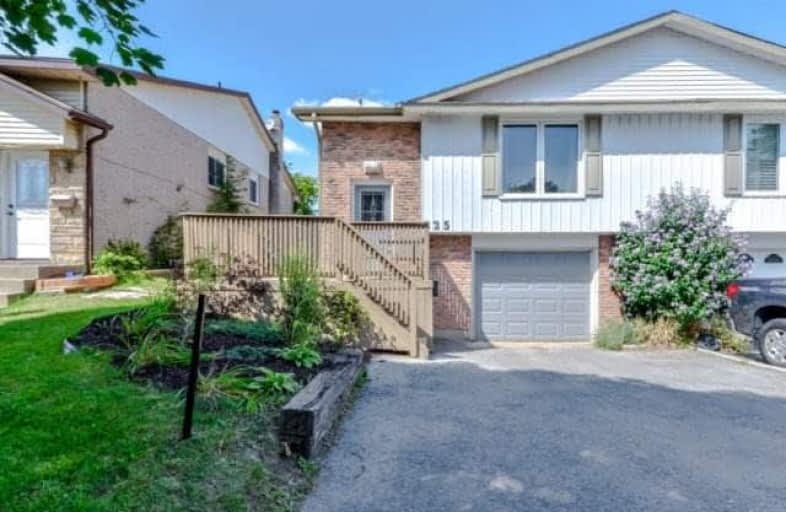Sold on Sep 02, 2017
Note: Property is not currently for sale or for rent.

-
Type: Semi-Detached
-
Style: Bungalow-Raised
-
Lot Size: 29.99 x 100 Feet
-
Age: 31-50 years
-
Taxes: $2,636 per year
-
Days on Site: 4 Days
-
Added: Sep 07, 2019 (4 days on market)
-
Updated:
-
Last Checked: 2 months ago
-
MLS®#: X3911380
-
Listed By: Re/max realty enterprises inc., brokerage
Gorgeous Bungalow In Desirable Brier Park Area. This 3+1 Br And 2 Bath, Many Upgrades Including; Kitchen, Floors (Hardwood), Renovated Bathroom, Finished Basement With Wood Fireplace, And A Stunning Backyard Retreat With Mature Trees. Both Roof And Furnace Are Approx. 4 Years Old. Close To Parks, Schools,Public Transit, And The 403.
Extras
S/S Oven, Fridge, B/I Over The Range Microwave, Washer/Dryer
Property Details
Facts for 125 Ashgrove Avenue, Brantford
Status
Days on Market: 4
Last Status: Sold
Sold Date: Sep 02, 2017
Closed Date: Nov 01, 2017
Expiry Date: Nov 20, 2017
Sold Price: $315,000
Unavailable Date: Sep 02, 2017
Input Date: Aug 29, 2017
Prior LSC: Listing with no contract changes
Property
Status: Sale
Property Type: Semi-Detached
Style: Bungalow-Raised
Age: 31-50
Area: Brantford
Availability Date: Imm/Flex
Inside
Bedrooms: 3
Bathrooms: 2
Kitchens: 1
Rooms: 6
Den/Family Room: No
Air Conditioning: Central Air
Fireplace: Yes
Washrooms: 2
Building
Basement: Finished
Basement 2: Full
Heat Type: Forced Air
Heat Source: Wood
Exterior: Brick
Water Supply: Municipal
Special Designation: Unknown
Parking
Driveway: Available
Garage Spaces: 1
Garage Type: Attached
Covered Parking Spaces: 2
Total Parking Spaces: 3
Fees
Tax Year: 2017
Tax Legal Description: Pt Lt 154, Pl 1381, Pt 2, 2R589 ; Brantford City
Taxes: $2,636
Highlights
Feature: Park
Feature: School
Land
Cross Street: Ashgrove/ Memorial
Municipality District: Brantford
Fronting On: North
Pool: None
Sewer: Sewers
Lot Depth: 100 Feet
Lot Frontage: 29.99 Feet
Acres: < .50
Additional Media
- Virtual Tour: http://unbranded.mediatours.ca/property/125-ashgrove-avenue-brantford/
Rooms
Room details for 125 Ashgrove Avenue, Brantford
| Type | Dimensions | Description |
|---|---|---|
| Kitchen Main | 3.80 x 2.85 | Tile Ceiling, Centre Island, Modern Kitchen |
| Dining Main | 3.05 x 3.55 | Hardwood Floor, Combined W/Living, Open Concept |
| Living Main | 4.80 x 3.88 | Hardwood Floor, Combined W/Dining, Open Concept |
| Master Main | 3.05 x 4.47 | Hardwood Floor, Closet |
| Br Main | 2.75 x 2.90 | Hardwood Floor, Closet |
| Br Main | 3.30 x 3.75 | Hardwood Floor, W/O To Garden, Closet |
| Rec Bsmt | 3.30 x 6.60 | Laminate, 2 Pc Bath, Fireplace |
| XXXXXXXX | XXX XX, XXXX |
XXXX XXX XXXX |
$XXX,XXX |
| XXX XX, XXXX |
XXXXXX XXX XXXX |
$XXX,XXX |
| XXXXXXXX XXXX | XXX XX, XXXX | $315,000 XXX XXXX |
| XXXXXXXX XXXXXX | XXX XX, XXXX | $298,888 XXX XXXX |

St. Patrick School
Elementary: CatholicResurrection School
Elementary: CatholicCentennial-Grand Woodlands School
Elementary: PublicSt. Leo School
Elementary: CatholicCedarland Public School
Elementary: PublicBrier Park Public School
Elementary: PublicSt. Mary Catholic Learning Centre
Secondary: CatholicGrand Erie Learning Alternatives
Secondary: PublicTollgate Technological Skills Centre Secondary School
Secondary: PublicSt John's College
Secondary: CatholicNorth Park Collegiate and Vocational School
Secondary: PublicBrantford Collegiate Institute and Vocational School
Secondary: Public

