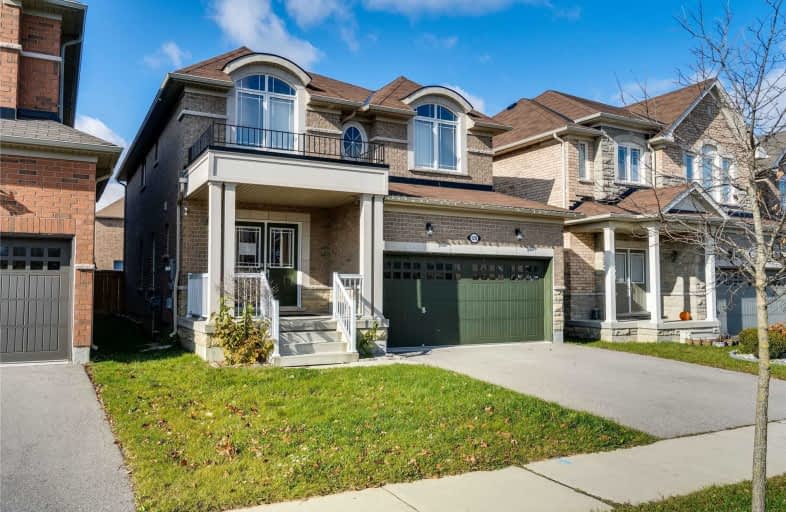Sold on Feb 10, 2020
Note: Property is not currently for sale or for rent.

-
Type: Detached
-
Style: 2-Storey
-
Size: 2000 sqft
-
Lot Size: 36.09 x 109.91 Feet
-
Age: 6-15 years
-
Taxes: $5,177 per year
-
Days on Site: 91 Days
-
Added: Nov 11, 2019 (2 months on market)
-
Updated:
-
Last Checked: 2 months ago
-
MLS®#: X4631814
-
Listed By: Ipro realty ltd., brokerage
This Lovely Family Home Located Minutes From Hwy 403, Bike & Nature Trails Is Perfect For A Growing Family. Highlights Of This Home Include: 2227 Sq. Ft. (As Per Mpac) - Double Door Entrance Main Floor Laundry,Interior Access To Garage, Living/Dining/Family Rooms With Hardwood Floors - Family Room With Gas Fireplace - Large Eat-In Kitchen, 4 Bedrooms, 2.5 Bathroom With Ceramic Floor Tiles, Ensuite Bathroom Has Soaker Tub And Separate Shower And Large Deck
Extras
Legal Desc Cont... As In Bc186360 Subject To An Easement For Entry As In Bc237777 City Of Brantford.
Property Details
Facts for 128 Thomas Avenue, Brantford
Status
Days on Market: 91
Last Status: Sold
Sold Date: Feb 10, 2020
Closed Date: Mar 06, 2020
Expiry Date: Feb 11, 2020
Sold Price: $585,000
Unavailable Date: Feb 01, 2020
Input Date: Nov 11, 2019
Prior LSC: Sold
Property
Status: Sale
Property Type: Detached
Style: 2-Storey
Size (sq ft): 2000
Age: 6-15
Area: Brantford
Availability Date: Tbd
Assessment Amount: $401,000
Assessment Year: 2016
Inside
Bedrooms: 4
Bathrooms: 3
Kitchens: 1
Rooms: 12
Den/Family Room: Yes
Air Conditioning: Central Air
Fireplace: Yes
Laundry Level: Main
Washrooms: 3
Building
Basement: Full
Basement 2: Unfinished
Heat Type: Forced Air
Heat Source: Gas
Exterior: Brick
Exterior: Other
Water Supply: Municipal
Special Designation: Unknown
Parking
Driveway: Private
Garage Spaces: 2
Garage Type: Attached
Covered Parking Spaces: 2
Total Parking Spaces: 4
Fees
Tax Year: 2019
Tax Legal Description: Lot 16, Plan 2M1912 Subject To An Easement In
Taxes: $5,177
Land
Cross Street: Garden Ave/Brennan A
Municipality District: Brantford
Fronting On: North
Parcel Number: 322830506
Pool: None
Sewer: Sewers
Lot Depth: 109.91 Feet
Lot Frontage: 36.09 Feet
Acres: < .50
Zoning: Residential
Additional Media
- Virtual Tour: https://www.youtube.com/watch?v=aO0Rv9b584M&feature=youtu.be
Rooms
Room details for 128 Thomas Avenue, Brantford
| Type | Dimensions | Description |
|---|---|---|
| Living Main | 3.35 x 3.20 | Hardwood Floor, Combined W/Dining |
| Dining Main | 5.49 x 3.30 | Hardwood Floor, Combined W/Living |
| Kitchen Main | 2.90 x 3.20 | Eat-In Kitchen, O/Looks Backyard |
| Family Main | 3.91 x 4.57 | Fireplace, Hardwood Floor |
| Bathroom Main | - | 2 Pc Bath |
| Master 2nd | 3.96 x 5.23 | W/I Closet, Soaker |
| Bathroom 2nd | - | 5 Pc Ensuite, Walk-In Bath, Separate Shower |
| 2nd Br 2nd | 3.71 x 3.66 | Closet, Window |
| 3rd Br 2nd | 2.90 x 3.45 | Closet, Window |
| 4th Br 2nd | 2.44 x 3.05 | Closet, Window |
| Bathroom 2nd | - | 4 Pc Bath, Ceramic Floor |

| XXXXXXXX | XXX XX, XXXX |
XXXX XXX XXXX |
$XXX,XXX |
| XXX XX, XXXX |
XXXXXX XXX XXXX |
$XXX,XXX |
| XXXXXXXX XXXX | XXX XX, XXXX | $585,000 XXX XXXX |
| XXXXXXXX XXXXXX | XXX XX, XXXX | $619,900 XXX XXXX |

Echo Place Public School
Elementary: PublicSt. Peter School
Elementary: CatholicOnondaga-Brant Public School
Elementary: PublicHoly Cross School
Elementary: CatholicKing George School
Elementary: PublicWoodman-Cainsville School
Elementary: PublicSt. Mary Catholic Learning Centre
Secondary: CatholicGrand Erie Learning Alternatives
Secondary: PublicTollgate Technological Skills Centre Secondary School
Secondary: PublicPauline Johnson Collegiate and Vocational School
Secondary: PublicNorth Park Collegiate and Vocational School
Secondary: PublicBrantford Collegiate Institute and Vocational School
Secondary: Public
