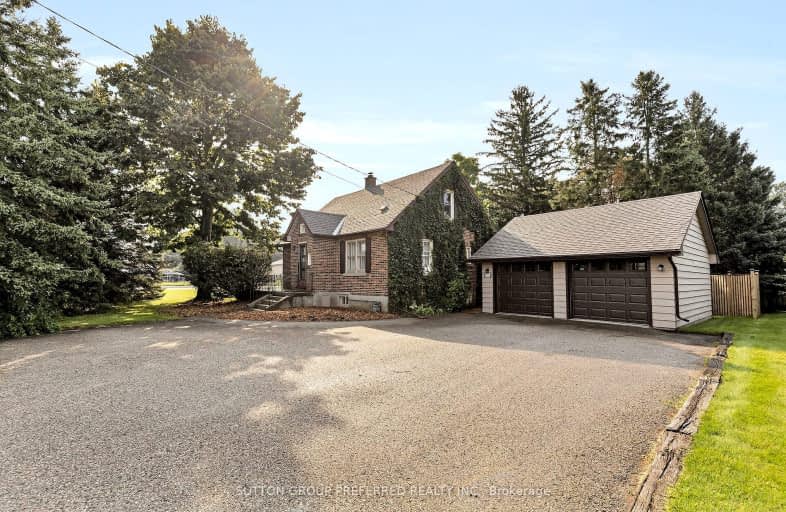Car-Dependent
- Almost all errands require a car.
16
/100
Somewhat Bikeable
- Most errands require a car.
27
/100

Holy Family Elementary School
Elementary: Catholic
4.30 km
St David Separate School
Elementary: Catholic
3.76 km
River Heights School
Elementary: Public
5.07 km
Bonaventure Meadows Public School
Elementary: Public
5.20 km
Northdale Central Public School
Elementary: Public
3.48 km
John P Robarts Public School
Elementary: Public
4.46 km
Robarts Provincial School for the Deaf
Secondary: Provincial
9.15 km
Thames Valley Alternative Secondary School
Secondary: Public
8.30 km
Lord Dorchester Secondary School
Secondary: Public
4.30 km
John Paul II Catholic Secondary School
Secondary: Catholic
9.00 km
Sir Wilfrid Laurier Secondary School
Secondary: Public
8.26 km
Clarke Road Secondary School
Secondary: Public
5.84 km
-
Puppy School
London ON 4.81km -
Dorchester Splash Pad
Thames Centre ON 5.11km -
Carroll Park
270 Ellerslie Rd, London ON N6M 1B6 5.57km
-
TD Bank Financial Group
4206 Catherine St, Dorchester ON N0L 1G0 4.42km -
TD Bank Financial Group
155 Clarke Rd, London ON N5W 5C9 5.31km -
TD Bank Financial Group
2400 Dundas St, London ON 5.37km


