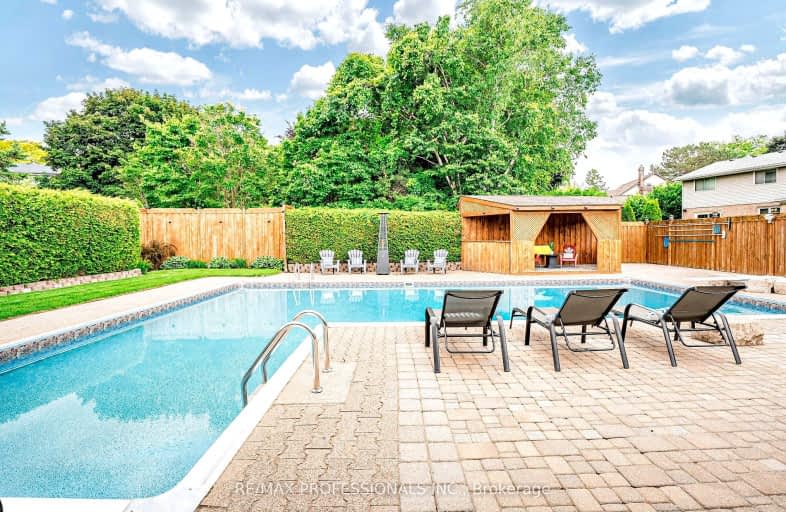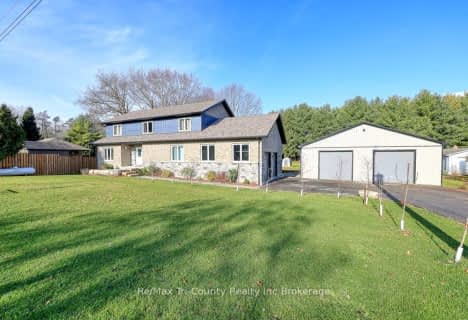Car-Dependent
- Most errands require a car.
38
/100
Somewhat Bikeable
- Most errands require a car.
40
/100

Resurrection School
Elementary: Catholic
0.63 km
Greenbrier Public School
Elementary: Public
0.73 km
Centennial-Grand Woodlands School
Elementary: Public
0.40 km
St. Leo School
Elementary: Catholic
0.59 km
Cedarland Public School
Elementary: Public
0.60 km
Brier Park Public School
Elementary: Public
0.93 km
St. Mary Catholic Learning Centre
Secondary: Catholic
4.64 km
Grand Erie Learning Alternatives
Secondary: Public
3.43 km
Tollgate Technological Skills Centre Secondary School
Secondary: Public
2.27 km
St John's College
Secondary: Catholic
2.81 km
North Park Collegiate and Vocational School
Secondary: Public
1.23 km
Brantford Collegiate Institute and Vocational School
Secondary: Public
4.07 km
-
Cameron Heights Park
Ontario 0.83km -
Wood St Park
Brantford ON 1.74km -
Silverbridge Park
Brantford ON 2.7km
-
RBC Royal Bank
300 King George Rd (King George Road), Brantford ON N3R 5L8 1.25km -
TD Bank Financial Group
444 Fairview Dr (at West Street), Brantford ON N3R 2X8 1.6km -
President's Choice Financial ATM
410 Fairview Dr, Brantford ON N3R 7V7 1.72km




