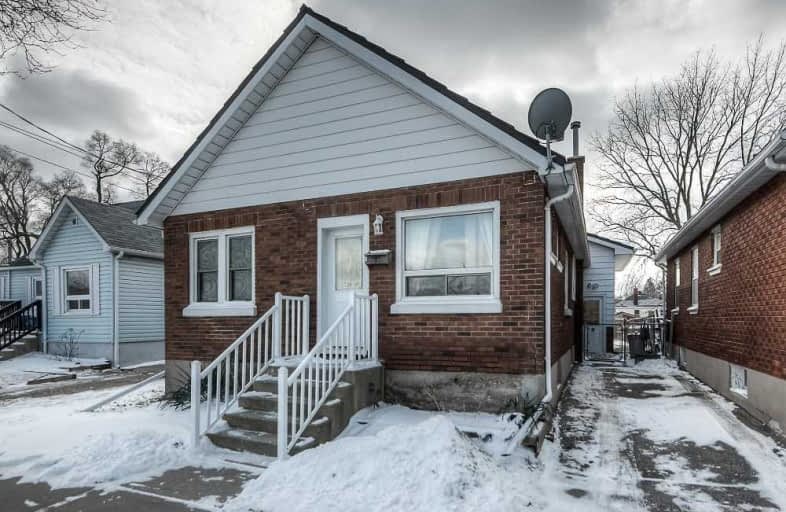Sold on Mar 01, 2019
Note: Property is not currently for sale or for rent.

-
Type: Detached
-
Style: Bungalow
-
Size: 1100 sqft
-
Lot Size: 33 x 132 Feet
-
Age: 51-99 years
-
Taxes: $2,544 per year
-
Days on Site: 2 Days
-
Added: Feb 27, 2019 (2 days on market)
-
Updated:
-
Last Checked: 2 months ago
-
MLS®#: X4368889
-
Listed By: Sutton group quantum realty inc., brokerage
Amazing Family Friendly Court Location With School And Park Just Steps From The Front Door. Bungalow Floor Plan Featuring 3Beds, 4Pc Bath, Living Room, Dining Room And Kitchen. Basement Features A Large Recreation Room Complete With Wood Burning Fireplace And Massive Storage Area. Updated Centennial Windows And Doors And Metal Roof.
Extras
2 Fridges, Stove, Freezer, Washer, Dryer, Window Coverings, Elf's.. Legal Disc Cont.. September 7, 1892 Brantford City As In A507993; Brantford City
Property Details
Facts for 131 Arthur Street, Brantford
Status
Days on Market: 2
Last Status: Sold
Sold Date: Mar 01, 2019
Closed Date: May 01, 2019
Expiry Date: Aug 27, 2019
Sold Price: $272,000
Unavailable Date: Mar 01, 2019
Input Date: Feb 27, 2019
Property
Status: Sale
Property Type: Detached
Style: Bungalow
Size (sq ft): 1100
Age: 51-99
Area: Brantford
Availability Date: Flex
Inside
Bedrooms: 3
Bathrooms: 1
Kitchens: 1
Rooms: 5
Den/Family Room: Yes
Air Conditioning: None
Fireplace: Yes
Washrooms: 1
Building
Basement: Full
Basement 2: Part Fin
Heat Type: Fan Coil
Heat Source: Gas
Exterior: Alum Siding
Exterior: Brick
Water Supply: Municipal
Special Designation: Unknown
Parking
Driveway: Front Yard
Garage Type: None
Covered Parking Spaces: 2
Fees
Tax Year: 2018
Tax Legal Description: Pt Lt 33 S/S Arthur St Pl City Of Brantford,
Taxes: $2,544
Land
Cross Street: Arthur/Rawdon
Municipality District: Brantford
Fronting On: South
Parcel Number: 321070038
Pool: None
Sewer: Sewers
Lot Depth: 132 Feet
Lot Frontage: 33 Feet
Acres: < .50
Rooms
Room details for 131 Arthur Street, Brantford
| Type | Dimensions | Description |
|---|---|---|
| Living Main | 3.47 x 5.30 | |
| Dining Main | 2.74 x 3.23 | |
| Kitchen Main | 3.59 x 3.47 | |
| Br Main | 4.45 x 3.13 | |
| Br Main | 3.50 x 3.68 | |
| Br Main | 3.56 x 3.44 | |
| Rec Main | 4.35 x 7.31 |
| XXXXXXXX | XXX XX, XXXX |
XXXX XXX XXXX |
$XXX,XXX |
| XXX XX, XXXX |
XXXXXX XXX XXXX |
$XXX,XXX |
| XXXXXXXX XXXX | XXX XX, XXXX | $272,000 XXX XXXX |
| XXXXXXXX XXXXXX | XXX XX, XXXX | $239,900 XXX XXXX |

Echo Place Public School
Elementary: PublicHoly Cross School
Elementary: CatholicBellview Public School
Elementary: PublicMajor Ballachey Public School
Elementary: PublicKing George School
Elementary: PublicWoodman-Cainsville School
Elementary: PublicSt. Mary Catholic Learning Centre
Secondary: CatholicGrand Erie Learning Alternatives
Secondary: PublicPauline Johnson Collegiate and Vocational School
Secondary: PublicSt John's College
Secondary: CatholicNorth Park Collegiate and Vocational School
Secondary: PublicBrantford Collegiate Institute and Vocational School
Secondary: Public

