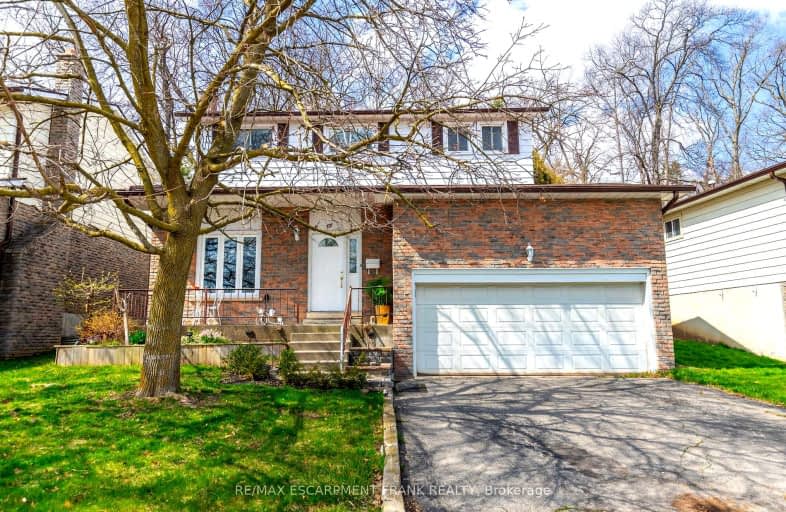Car-Dependent
- Almost all errands require a car.
11
/100
Somewhat Bikeable
- Most errands require a car.
28
/100

Echo Place Public School
Elementary: Public
0.85 km
St. Peter School
Elementary: Catholic
0.95 km
Holy Cross School
Elementary: Catholic
1.79 km
Major Ballachey Public School
Elementary: Public
1.76 km
King George School
Elementary: Public
2.13 km
Woodman-Cainsville School
Elementary: Public
0.91 km
St. Mary Catholic Learning Centre
Secondary: Catholic
2.08 km
Grand Erie Learning Alternatives
Secondary: Public
2.52 km
Pauline Johnson Collegiate and Vocational School
Secondary: Public
1.22 km
St John's College
Secondary: Catholic
5.78 km
North Park Collegiate and Vocational School
Secondary: Public
4.69 km
Brantford Collegiate Institute and Vocational School
Secondary: Public
3.94 km
-
Mohawk Park
Brantford ON 0.82km -
Orchard Park
Brantford ON N3S 4L2 1.49km -
Grand Valley Trails
2.43km
-
President's Choice Financial ATM
603 Colborne St, Brantford ON N3S 7S8 1.38km -
BMO Bank of Montreal
195 Henry St, Brantford ON N3S 5C9 2.5km -
HSBC ATM
7 Charlotte St, Brantford ON N3T 5W7 2.83km










