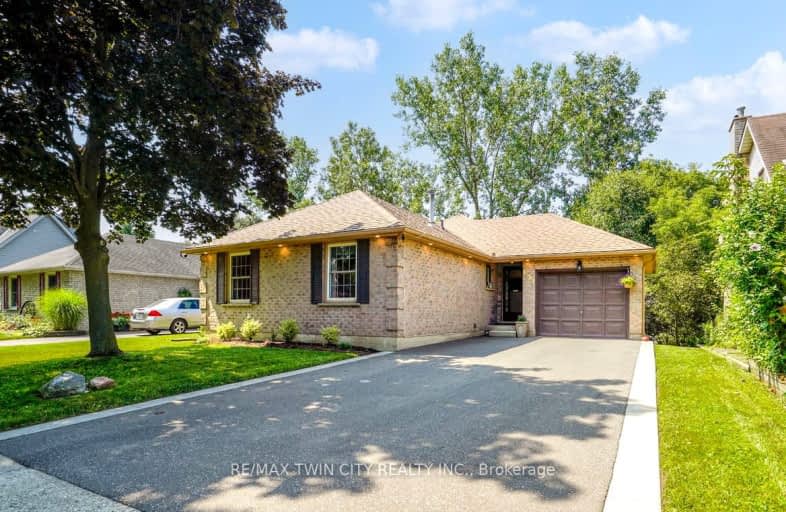Somewhat Walkable
- Some errands can be accomplished on foot.
55
/100
Bikeable
- Some errands can be accomplished on bike.
54
/100

Resurrection School
Elementary: Catholic
1.62 km
Cedarland Public School
Elementary: Public
1.95 km
Branlyn Community School
Elementary: Public
0.42 km
Brier Park Public School
Elementary: Public
1.64 km
Notre Dame School
Elementary: Catholic
0.50 km
Banbury Heights School
Elementary: Public
0.47 km
St. Mary Catholic Learning Centre
Secondary: Catholic
5.26 km
Grand Erie Learning Alternatives
Secondary: Public
3.92 km
Tollgate Technological Skills Centre Secondary School
Secondary: Public
4.44 km
Pauline Johnson Collegiate and Vocational School
Secondary: Public
4.98 km
North Park Collegiate and Vocational School
Secondary: Public
2.67 km
Brantford Collegiate Institute and Vocational School
Secondary: Public
5.46 km
-
Briar Park Public School
Brantford ON 1.65km -
Wilkes Park
Ontario 2.89km -
CNR Gore Park
220 Market St (West Street), Brantford ON 4.83km
-
CIBC
84 Lynden Rd (Wayne Gretzky Pkwy.), Brantford ON N3R 6B8 1.33km -
RBC Dominion Securities Inc
274 Lynden Rd, Brantford ON N3R 0B9 1.6km -
TD Canada Trust ATM
444 Fairview Dr, Brantford ON N3R 2X8 1.68km














