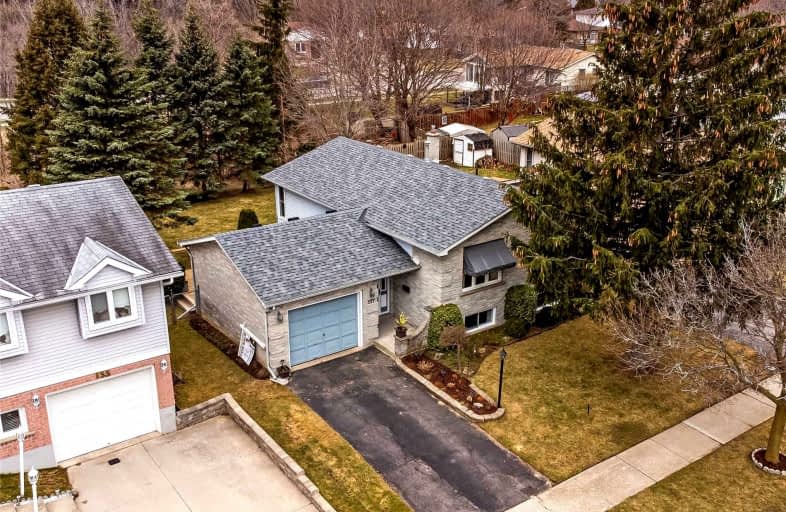
Video Tour

Resurrection School
Elementary: Catholic
1.61 km
Cedarland Public School
Elementary: Public
1.92 km
Branlyn Community School
Elementary: Public
0.47 km
Brier Park Public School
Elementary: Public
1.65 km
Notre Dame School
Elementary: Catholic
0.55 km
Banbury Heights School
Elementary: Public
0.45 km
St. Mary Catholic Learning Centre
Secondary: Catholic
5.30 km
Grand Erie Learning Alternatives
Secondary: Public
3.95 km
Tollgate Technological Skills Centre Secondary School
Secondary: Public
4.44 km
Pauline Johnson Collegiate and Vocational School
Secondary: Public
5.02 km
North Park Collegiate and Vocational School
Secondary: Public
2.68 km
Brantford Collegiate Institute and Vocational School
Secondary: Public
5.48 km













