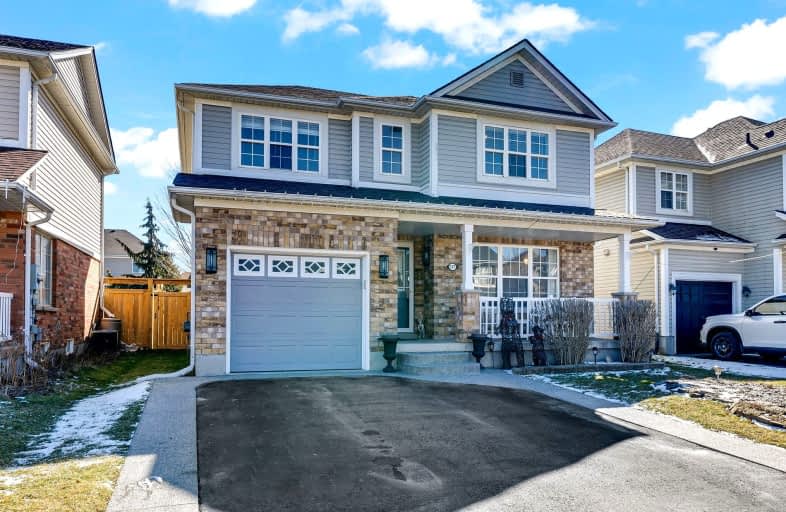Car-Dependent
- Most errands require a car.
43
/100
Somewhat Bikeable
- Most errands require a car.
46
/100

ÉÉC Sainte-Marguerite-Bourgeoys-Brantfrd
Elementary: Catholic
1.93 km
St. Basil Catholic Elementary School
Elementary: Catholic
0.89 km
Agnes Hodge Public School
Elementary: Public
1.78 km
St. Gabriel Catholic (Elementary) School
Elementary: Catholic
0.52 km
Walter Gretzky Elementary School
Elementary: Public
1.16 km
Ryerson Heights Elementary School
Elementary: Public
0.64 km
St. Mary Catholic Learning Centre
Secondary: Catholic
3.95 km
Grand Erie Learning Alternatives
Secondary: Public
4.92 km
Tollgate Technological Skills Centre Secondary School
Secondary: Public
5.19 km
St John's College
Secondary: Catholic
4.53 km
Brantford Collegiate Institute and Vocational School
Secondary: Public
3.01 km
Assumption College School School
Secondary: Catholic
0.47 km
-
City View Park
184 Terr Hill St (Wells Avenue), Brantford ON 2.03km -
Waterworks Park
Brantford ON 2.29km -
Parks and Recreation
1 Sherwood Dr, Brantford ON N3T 1N3 2.37km
-
TD Canada Trust Branch and ATM
230 Shellard Lane, Brantford ON N3T 0B9 0.6km -
TD Canada Trust ATM
230 Shellard Lane, Brantford ON N3T 0B9 0.66km -
BMO Bank of Montreal
310 Colborne St, Brantford ON N3S 3M9 1.34km














