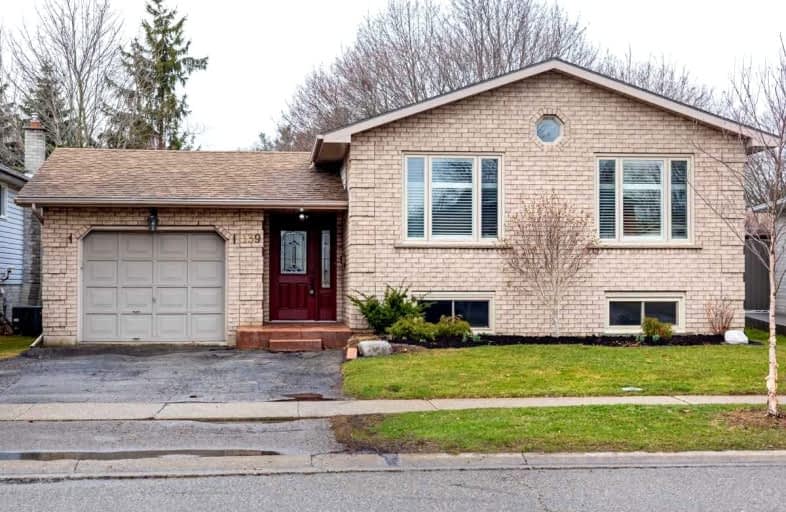
Video Tour
Car-Dependent
- Most errands require a car.
47
/100
Bikeable
- Some errands can be accomplished on bike.
56
/100

Resurrection School
Elementary: Catholic
1.61 km
Cedarland Public School
Elementary: Public
1.91 km
Branlyn Community School
Elementary: Public
0.49 km
Brier Park Public School
Elementary: Public
1.65 km
Notre Dame School
Elementary: Catholic
0.56 km
Banbury Heights School
Elementary: Public
0.44 km
St. Mary Catholic Learning Centre
Secondary: Catholic
5.31 km
Grand Erie Learning Alternatives
Secondary: Public
3.96 km
Tollgate Technological Skills Centre Secondary School
Secondary: Public
4.43 km
Pauline Johnson Collegiate and Vocational School
Secondary: Public
5.04 km
North Park Collegiate and Vocational School
Secondary: Public
2.68 km
Brantford Collegiate Institute and Vocational School
Secondary: Public
5.49 km
-
Sheri-Mar Park
Brantford ON 4.82km -
Johnson PARK
5.12km -
Grand Valley Trails
5.2km
-
Your Neighbourhood Credit Union
403 Fairview Dr, Brantford ON N3R 6T2 1.81km -
Royal Trust
95 Lynden Rd, Brantford ON N3R 7J9 1.38km -
TD Bank Financial Group
444 Fairview Dr (at West Street), Brantford ON N3R 2X8 1.73km













