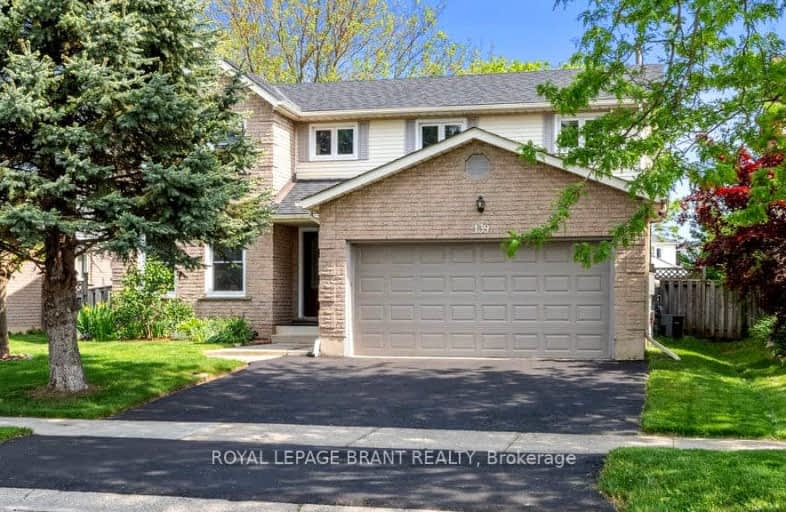Car-Dependent
- Most errands require a car.
45
/100
Bikeable
- Some errands can be accomplished on bike.
56
/100

Resurrection School
Elementary: Catholic
1.60 km
Cedarland Public School
Elementary: Public
1.72 km
Branlyn Community School
Elementary: Public
1.10 km
Brier Park Public School
Elementary: Public
1.84 km
Notre Dame School
Elementary: Catholic
1.18 km
Banbury Heights School
Elementary: Public
0.57 km
St. Mary Catholic Learning Centre
Secondary: Catholic
5.77 km
Grand Erie Learning Alternatives
Secondary: Public
4.43 km
Tollgate Technological Skills Centre Secondary School
Secondary: Public
4.44 km
Pauline Johnson Collegiate and Vocational School
Secondary: Public
5.56 km
St John's College
Secondary: Catholic
4.95 km
North Park Collegiate and Vocational School
Secondary: Public
2.89 km
-
Cedarland Park
57 Four Seasons Dr, Brantford ON 1.44km -
Bridle Path Park
Ontario 1.57km -
Lynden Hills Park
363 Brantwood Park Rd (Sympatica Crescent), Brantford ON N3P 1G8 1.83km
-
Localcoin Bitcoin ATM - Hasty Market
627 Park Rd N, Brantford ON N3T 5L8 0.75km -
Your Neighbourhood Credit Union
403 Fairview Dr, Brantford ON N3R 6T2 2.12km -
RBC Royal Bank
95 Lynden Rd, Brantford ON N3R 7J9 1.84km







