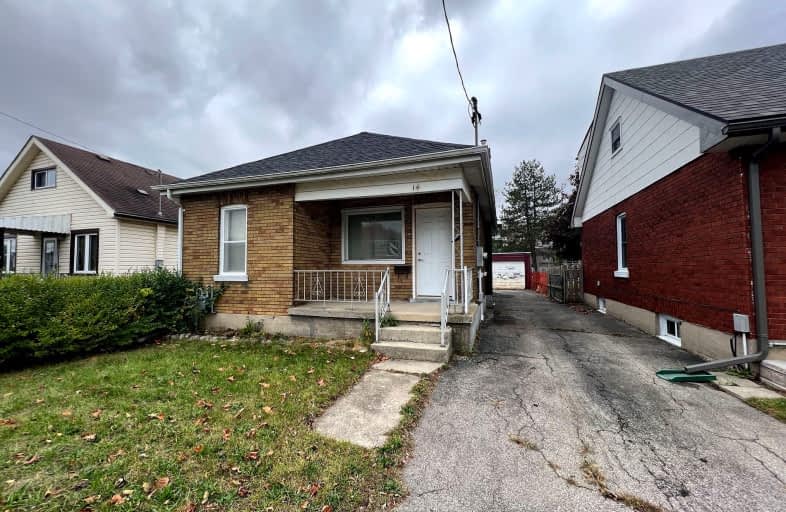Very Walkable
- Most errands can be accomplished on foot.
85
/100
Bikeable
- Some errands can be accomplished on bike.
57
/100

Christ the King School
Elementary: Catholic
1.35 km
Graham Bell-Victoria Public School
Elementary: Public
0.46 km
Central Public School
Elementary: Public
1.53 km
Grandview Public School
Elementary: Public
0.14 km
St. Pius X Catholic Elementary School
Elementary: Catholic
0.92 km
James Hillier Public School
Elementary: Public
0.98 km
St. Mary Catholic Learning Centre
Secondary: Catholic
2.59 km
Grand Erie Learning Alternatives
Secondary: Public
1.96 km
Tollgate Technological Skills Centre Secondary School
Secondary: Public
1.64 km
St John's College
Secondary: Catholic
1.42 km
North Park Collegiate and Vocational School
Secondary: Public
1.52 km
Brantford Collegiate Institute and Vocational School
Secondary: Public
1.51 km
-
Burnley Park
ON 0.72km -
Spring St Park - Buck Park
Spring St (Chestnut Ave), Brantford ON N3T 3V5 1.64km -
At the Park
1.53km
-
CIBC
2 King George Rd (at St Paul Ave), Brantford ON N3R 5J7 0.39km -
Scotiabank
321 St Paul Ave, Brantford ON N3R 4M9 0.42km -
Scotiabank
120 King George Rd, Brantford ON N3R 5K8 1.43km






