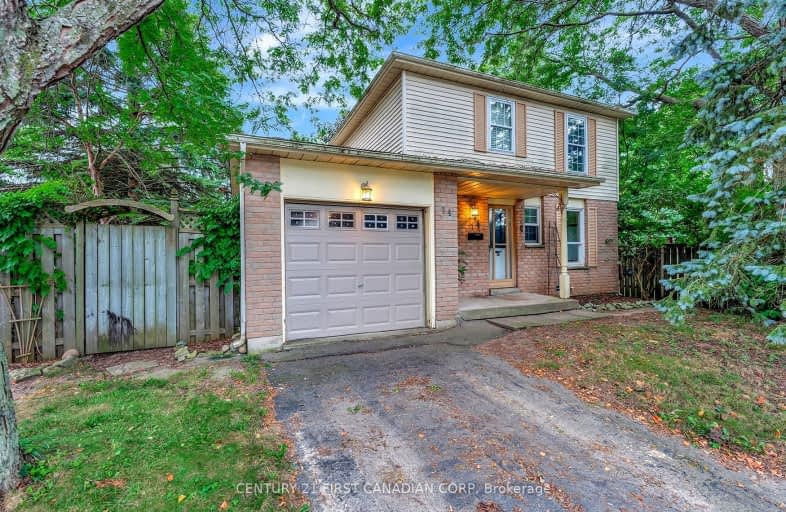
Video Tour
Car-Dependent
- Most errands require a car.
45
/100
Somewhat Bikeable
- Most errands require a car.
49
/100

Resurrection School
Elementary: Catholic
1.71 km
Cedarland Public School
Elementary: Public
2.04 km
Branlyn Community School
Elementary: Public
0.40 km
Brier Park Public School
Elementary: Public
1.72 km
Notre Dame School
Elementary: Catholic
0.47 km
Banbury Heights School
Elementary: Public
0.44 km
St. Mary Catholic Learning Centre
Secondary: Catholic
5.29 km
Grand Erie Learning Alternatives
Secondary: Public
3.95 km
Tollgate Technological Skills Centre Secondary School
Secondary: Public
4.53 km
Pauline Johnson Collegiate and Vocational School
Secondary: Public
4.99 km
North Park Collegiate and Vocational School
Secondary: Public
2.74 km
Brantford Collegiate Institute and Vocational School
Secondary: Public
5.51 km
-
Andrew Pate Park
0.89km -
Wilkes Park
Ontario 2.98km -
Connaught Park
Ontario 4.12km
-
Scotiabank
61 Lynden Rd (at Wayne Gretzky Pkwy.), Brantford ON N3R 7J9 1.36km -
HODL Bitcoin ATM - Hasty Market
255 Fairview Dr, Brantford ON N3R 7E3 2.55km -
BMO Bank of Montreal
195 Henry St, Brantford ON N3S 5C9 3.34km










