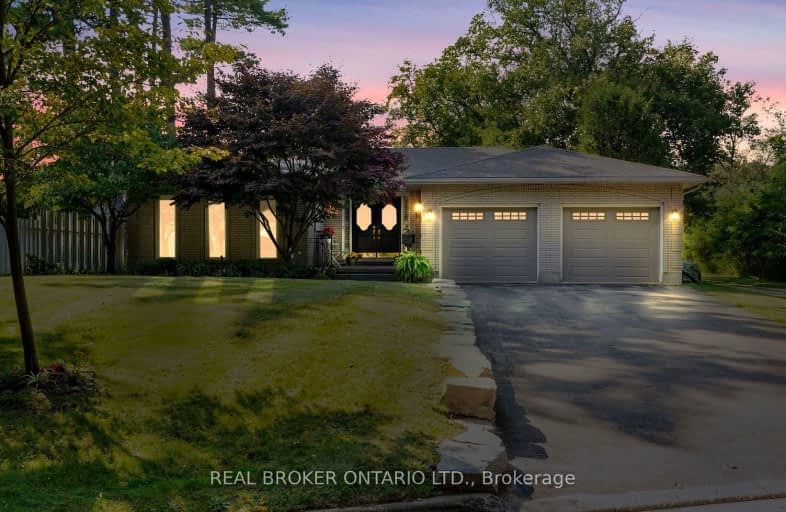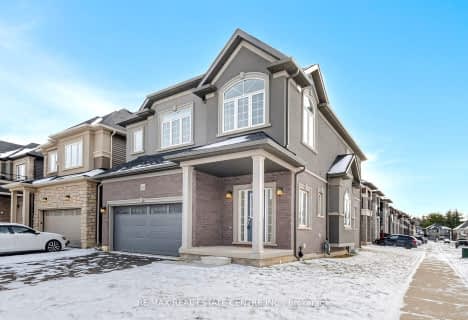
Video Tour
Car-Dependent
- Most errands require a car.
28
/100
Somewhat Bikeable
- Most errands require a car.
35
/100

Greenbrier Public School
Elementary: Public
2.09 km
Lansdowne-Costain Public School
Elementary: Public
2.19 km
James Hillier Public School
Elementary: Public
1.50 km
Russell Reid Public School
Elementary: Public
0.71 km
Our Lady of Providence Catholic Elementary School
Elementary: Catholic
1.16 km
Confederation Elementary School
Elementary: Public
0.53 km
Grand Erie Learning Alternatives
Secondary: Public
4.39 km
Tollgate Technological Skills Centre Secondary School
Secondary: Public
0.85 km
St John's College
Secondary: Catholic
1.20 km
North Park Collegiate and Vocational School
Secondary: Public
2.79 km
Brantford Collegiate Institute and Vocational School
Secondary: Public
3.49 km
Assumption College School School
Secondary: Catholic
5.32 km
-
Dunsdon Park
6 Tollgate Rd (Somerset Road), Brantford ON 1.27km -
Wilkes Park
Ontario 2.12km -
Devon Downs Park
Ontario 2.23km
-
Scotiabank
265 King George Rd, Brantford ON N3R 6Y1 1.55km -
Meridian Credit Union ATM
300 King George Rd, Brantford ON N3R 5L8 1.88km -
CIBC
82 King George Rd, Brantford ON N3R 5K4 1.98km













