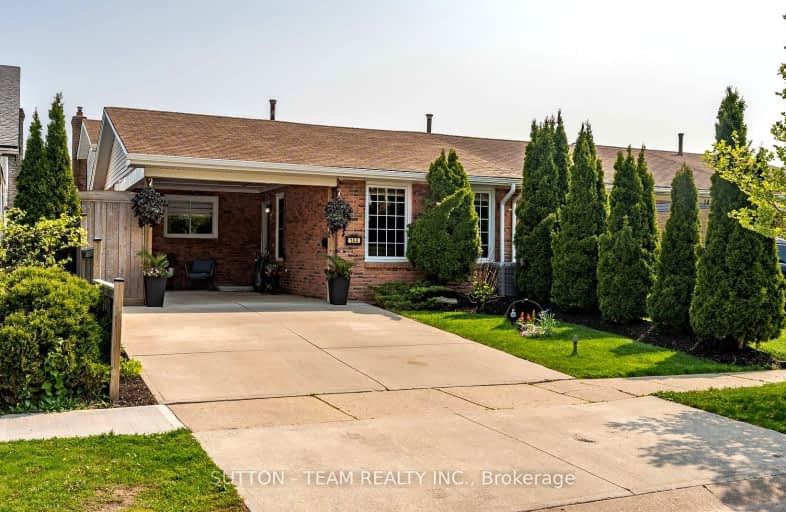
Car-Dependent
- Almost all errands require a car.
Somewhat Bikeable
- Most errands require a car.

St. Patrick School
Elementary: CatholicResurrection School
Elementary: CatholicCentennial-Grand Woodlands School
Elementary: PublicSt. Leo School
Elementary: CatholicCedarland Public School
Elementary: PublicBrier Park Public School
Elementary: PublicSt. Mary Catholic Learning Centre
Secondary: CatholicGrand Erie Learning Alternatives
Secondary: PublicTollgate Technological Skills Centre Secondary School
Secondary: PublicSt John's College
Secondary: CatholicNorth Park Collegiate and Vocational School
Secondary: PublicBrantford Collegiate Institute and Vocational School
Secondary: Public-
The Duke on Park
505 Park Road N, Brantford, ON N3R 7K8 0.82km -
Speekezzies Cafe & Wine Bar
415 Fairview Drive, Brantford, ON N3R 7M3 1.65km -
Crabby Joe's
456 Fairview Drive, Brantford, ON N3R 7A9 1.76km
-
Williams Fresh Cafe
615 West Street, Brantford, ON N3R 7C5 1.81km -
Starbucks
595 West Street, Brantford, ON N3R 7J2 2.03km -
McDonald's
299 Wayne Gretzky Parkway, Brantford, ON N3R 8A5 2.09km
-
Shoppers Drug Mart
269 Clarence Street, Brantford, ON N3R 3T6 3.79km -
Terrace Hill Pharmacy
217 Terrace Hill Street, Brantford, ON N3R 1G8 3.94km -
Hauser’s Pharmacy & Home Healthcare
1010 Upper Wentworth Street, Hamilton, ON L9A 4V9 32km
-
Ann's Chippy
241 Dunsdon Street, Brantford, ON N3R 7C3 0.34km -
Kel's Family Restaurant
241 Dunsdon Street, Unit 115, Brantford, ON N3R 7C3 0.35km -
Luciani's Pizza
241 Dunsdon Street, Brantford, ON N3R 7C3 0.36km
-
Oakhill Marketplace
39 King George Rd, Brantford, ON N3R 5K2 2.89km -
Canadian Tire
30 Lynden Road, Brantford, ON N3R 8A4 1.89km -
Al's Shoe Factory Outlet
135 King George Road, Brantford, ON N3R 5K7 2.36km
-
Zehrs
410 Fairview Drive, Brantford, ON N3R 7V7 1.74km -
Zehrs
290 King George Road, Brantford, ON N3R 5L8 1.8km -
Goodness Me! Natural Food Market
605 West Street, Brantford, ON N3R 7C5 1.93km
-
Liquor Control Board of Ontario
233 Dundurn Street S, Hamilton, ON L8P 4K8 30.72km -
Winexpert Kitchener
645 Westmount Road E, Unit 2, Kitchener, ON N2E 3S3 32.78km -
The Beer Store
875 Highland Road W, Kitchener, ON N2N 2Y2 34.82km
-
Ken's Towing
67 Henry Street, Brantford, ON N3S 5C6 3.7km -
Shell
321 Street Paul Avenue, Brantford, ON N3R 4M9 4.22km -
Aecon Construction
1365 Colborne Street E, Brantford, ON N3T 5M1 7.41km
-
Galaxy Cinemas Brantford
300 King George Road, Brantford, ON N3R 5L8 1.74km -
Galaxy Cinemas Cambridge
355 Hespeler Road, Cambridge, ON N1R 8J9 23.76km -
Cineplex Cinemas Ancaster
771 Golf Links Road, Ancaster, ON L9G 3K9 25.12km
-
Idea Exchange
12 Water Street S, Cambridge, ON N1R 3C5 19.73km -
Idea Exchange
50 Saginaw Parkway, Cambridge, ON N1T 1W2 23.28km -
Idea Exchange
435 King Street E, Cambridge, ON N3H 3N1 25km
-
Cambridge Memorial Hospital
700 Coronation Boulevard, Cambridge, ON N1R 3G2 22.17km -
McMaster Children's Hospital
1200 Main Street W, Hamilton, ON L8N 3Z5 28.65km -
Grand River Hospital
3570 King Street E, Kitchener, ON N2A 2W1 29.36km
-
Bridle Path Park
ON 2.35km -
Iroquois Park
ON 5.49km -
Brant Crossing Skateboard Park
Brantford ON 5.53km
-
Your Neighbourhood Credit Union
403 Fairview Dr, Brantford ON N3R 6T2 1.63km -
TD Bank Financial Group
444 Fairview Dr (at West Street), Brantford ON N3R 2X8 1.75km -
Meridian Credit Union ATM
300 King George Rd, Brantford ON N3R 5L8 1.89km




