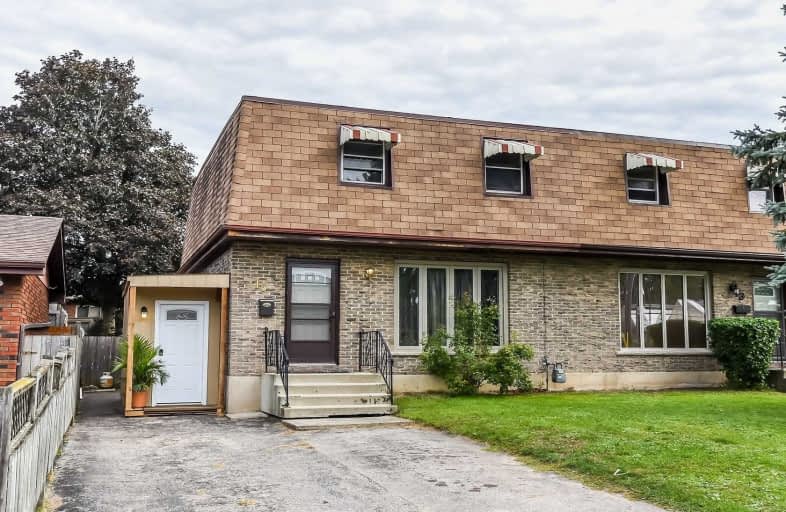Sold on Dec 06, 2019
Note: Property is not currently for sale or for rent.

-
Type: Semi-Detached
-
Style: 2-Storey
-
Size: 1100 sqft
-
Lot Size: 30.64 x 104 Feet
-
Age: 31-50 years
-
Taxes: $2,507 per year
-
Days on Site: 69 Days
-
Added: Dec 07, 2019 (2 months on market)
-
Updated:
-
Last Checked: 2 months ago
-
MLS®#: X4593422
-
Listed By: Century 21 people`s choice realty inc., brokerage
3 Bedroom Home In Echo Place,New Side Entrance With Closet(2019) 9'.5" X4'.7".New Hardwood Floors In Bedrooms. Upper Hallway Main Fl Features Large Living Rm, Kitchen & Dinette With Patio Leading To Deck (9'.8"X 8'.6") Overlooking Fenced Yard, Large Rec Rm With Walk To Wall Custom Closet(2019) & 3 Pc Washroom,Double Driveway With 4 Cars Parking.
Extras
Fridge ,Stove,Washer & Dryer, B/I Dishwasher And All Window Coverings Presently At The Subject Property. Exclude: Shed Not Included
Property Details
Facts for 15 Morley Avenue, Brantford
Status
Days on Market: 69
Last Status: Sold
Sold Date: Dec 06, 2019
Closed Date: Jan 06, 2020
Expiry Date: Jan 31, 2020
Sold Price: $355,000
Unavailable Date: Dec 06, 2019
Input Date: Sep 30, 2019
Property
Status: Sale
Property Type: Semi-Detached
Style: 2-Storey
Size (sq ft): 1100
Age: 31-50
Area: Brantford
Availability Date: 60 Days /Tba
Inside
Bedrooms: 3
Bathrooms: 2
Kitchens: 1
Rooms: 6
Den/Family Room: No
Air Conditioning: Central Air
Fireplace: No
Laundry Level: Lower
Central Vacuum: N
Washrooms: 2
Building
Basement: Finished
Basement 2: Full
Heat Type: Forced Air
Heat Source: Gas
Exterior: Brick
Water Supply: Municipal
Special Designation: Unknown
Parking
Driveway: Private
Garage Type: None
Covered Parking Spaces: 3
Total Parking Spaces: 3
Fees
Tax Year: 2019
Tax Legal Description: Pt Lt 270 Pl 368 Brantford City Pt 1, 2R538; Brant
Taxes: $2,507
Land
Cross Street: Morley/Hampton
Municipality District: Brantford
Fronting On: East
Parcel Number: 321140047
Pool: None
Sewer: Sewers
Lot Depth: 104 Feet
Lot Frontage: 30.64 Feet
Acres: < .50
Additional Media
- Virtual Tour: http://www.myvisuallistings.com/evtnb/287746
Rooms
Room details for 15 Morley Avenue, Brantford
| Type | Dimensions | Description |
|---|---|---|
| Living Main | 3.66 x 6.68 | Laminate, Window |
| Dining Main | 3.00 x 3.43 | |
| Kitchen Main | 3.23 x 3.40 | 4 Pc Bath |
| Master 2nd | 4.09 x 4.17 | Hardwood Floor, Closet, Window |
| 2nd Br 2nd | 3.40 x 3.51 | Hardwood Floor, Closet, Window |
| 3rd Br 2nd | 2.95 x 3.43 | Hardwood Floor, Closet |
| Rec Bsmt | 3.86 x 6.83 |
| XXXXXXXX | XXX XX, XXXX |
XXXX XXX XXXX |
$XXX,XXX |
| XXX XX, XXXX |
XXXXXX XXX XXXX |
$XXX,XXX | |
| XXXXXXXX | XXX XX, XXXX |
XXXX XXX XXXX |
$XXX,XXX |
| XXX XX, XXXX |
XXXXXX XXX XXXX |
$XXX,XXX | |
| XXXXXXXX | XXX XX, XXXX |
XXXXXXX XXX XXXX |
|
| XXX XX, XXXX |
XXXXXX XXX XXXX |
$XXX,XXX |
| XXXXXXXX XXXX | XXX XX, XXXX | $355,000 XXX XXXX |
| XXXXXXXX XXXXXX | XXX XX, XXXX | $379,900 XXX XXXX |
| XXXXXXXX XXXX | XXX XX, XXXX | $305,000 XXX XXXX |
| XXXXXXXX XXXXXX | XXX XX, XXXX | $309,900 XXX XXXX |
| XXXXXXXX XXXXXXX | XXX XX, XXXX | XXX XXXX |
| XXXXXXXX XXXXXX | XXX XX, XXXX | $309,900 XXX XXXX |

Echo Place Public School
Elementary: PublicSt. Peter School
Elementary: CatholicHoly Cross School
Elementary: CatholicMajor Ballachey Public School
Elementary: PublicKing George School
Elementary: PublicWoodman-Cainsville School
Elementary: PublicSt. Mary Catholic Learning Centre
Secondary: CatholicGrand Erie Learning Alternatives
Secondary: PublicPauline Johnson Collegiate and Vocational School
Secondary: PublicSt John's College
Secondary: CatholicNorth Park Collegiate and Vocational School
Secondary: PublicBrantford Collegiate Institute and Vocational School
Secondary: Public- 2 bath
- 3 bed
139 Superior Street, Brantford, Ontario • N3S 2L3 • Brantford



