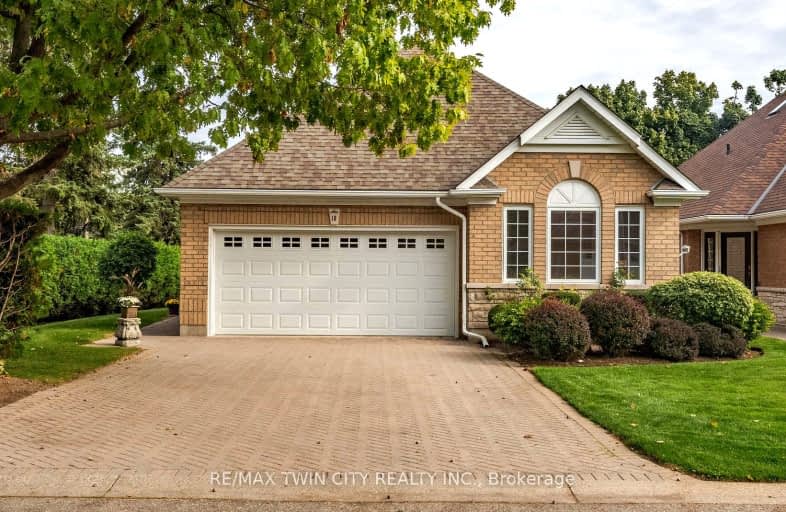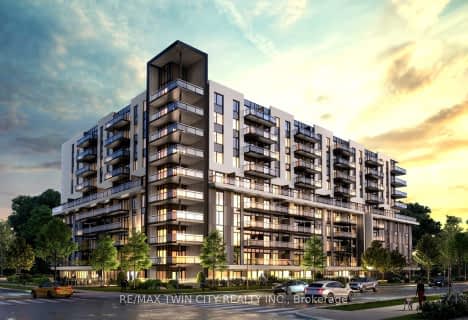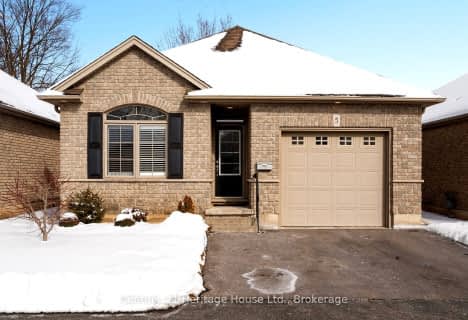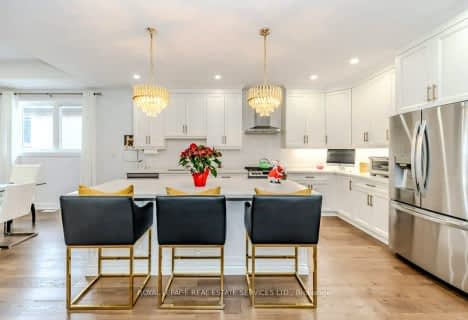Car-Dependent
- Most errands require a car.
Somewhat Bikeable
- Most errands require a car.

Christ the King School
Elementary: CatholicGraham Bell-Victoria Public School
Elementary: PublicGrandview Public School
Elementary: PublicLansdowne-Costain Public School
Elementary: PublicJames Hillier Public School
Elementary: PublicDufferin Public School
Elementary: PublicSt. Mary Catholic Learning Centre
Secondary: CatholicTollgate Technological Skills Centre Secondary School
Secondary: PublicSt John's College
Secondary: CatholicNorth Park Collegiate and Vocational School
Secondary: PublicBrantford Collegiate Institute and Vocational School
Secondary: PublicAssumption College School School
Secondary: Catholic-
Fume RestoBar
150 Morrell Street, Brantford, ON N3T 4K2 0.41km -
The Rose & Thistle
48 Dalhousie Street, Brantford, ON N3T 2H8 1.58km -
Brando's Beach House
135 Market Street, Brantford, ON N3T 2Z9 1.6km
-
Blue Dog Coffee Roasters
199 Brant Ave, Brantford, ON N3T 3J1 0.61km -
Coffee Culture
75 Dalhousie Street, Brantford, ON N3T 2J1 1.67km -
Starbucks
320 Colbourne Street W, Unit 15, Brantford, ON N3T 1M2 1.85km
-
Terrace Hill Pharmacy
217 Terrace Hill Street, Brantford, ON N3R 1G8 0.89km -
Shoppers Drug Mart
269 Clarence Street, Brantford, ON N3R 3T6 1.93km -
Hauser’s Pharmacy & Home Healthcare
1010 Upper Wentworth Street, Hamilton, ON L9A 4V9 34.68km
-
Fume RestoBar
150 Morrell Street, Brantford, ON N3T 4K2 0.41km -
Blue Dog Coffee Roasters
199 Brant Ave, Brantford, ON N3T 3J1 0.61km -
Huzuls Meat & Deli
139 Pearl Street, Brantford, ON N3T 3P3 0.83km
-
Oakhill Marketplace
39 King George Rd, Brantford, ON N3R 5K2 1.89km -
Al's Shoe Factory Outlet
135 King George Road, Brantford, ON N3R 5K7 2.63km -
Factory Direct
603 Colborne Street E, Brantford, ON N3S 7S8 3.37km
-
Brant Food Centre
94 Grey St, Brantford, ON N3T 2T5 1.98km -
Toni's Fine Foods
128 Nelson Street, Unit 5, Brantford, ON N3S 4B6 2.01km -
Freshco
50 Market Street S, Brantford, ON N3S 2E3 2.17km
-
Liquor Control Board of Ontario
233 Dundurn Street S, Hamilton, ON L8P 4K8 33.93km -
Winexpert Kitchener
645 Westmount Road E, Unit 2, Kitchener, ON N2E 3S3 35.29km -
The Beer Store
875 Highland Road W, Kitchener, ON N2N 2Y2 37.23km
-
Shell
321 Street Paul Avenue, Brantford, ON N3R 4M9 0.68km -
Ken's Towing
67 Henry Street, Brantford, ON N3S 5C6 2.55km -
Aecon Construction
1365 Colborne Street E, Brantford, ON N3T 5M1 8.21km
-
Galaxy Cinemas Brantford
300 King George Road, Brantford, ON N3R 5L8 4km -
Galaxy Cinemas Cambridge
355 Hespeler Road, Cambridge, ON N1R 8J9 27.69km -
Cineplex Cinemas Ancaster
771 Golf Links Road, Ancaster, ON L9G 3K9 28.15km
-
Idea Exchange
12 Water Street S, Cambridge, ON N1R 3C5 23.66km -
Idea Exchange
50 Saginaw Parkway, Cambridge, ON N1T 1W2 27.4km -
Idea Exchange
435 King Street E, Cambridge, ON N3H 3N1 28.61km
-
Cambridge Memorial Hospital
700 Coronation Boulevard, Cambridge, ON N1R 3G2 26.03km -
McMaster Children's Hospital
1200 Main Street W, Hamilton, ON L8N 3Z5 31.98km -
Grand River Hospital
3570 King Street E, Kitchener, ON N2A 2W1 32.65km
-
Cockshutt Park
Brantford ON 1.21km -
Waterworks Park
Brantford ON 1.53km -
Brant Crossing Skateboard Park
Brantford ON 1.68km
-
Scotiabank
321 St Paul Ave, Brantford ON N3R 4M9 1km -
RBC Royal Bank
22 Colborne St, Brantford ON N3T 2G2 1.51km -
TD Bank Financial Group
70 Market St (Darling Street), Brantford ON N3T 2Z7 1.67km








