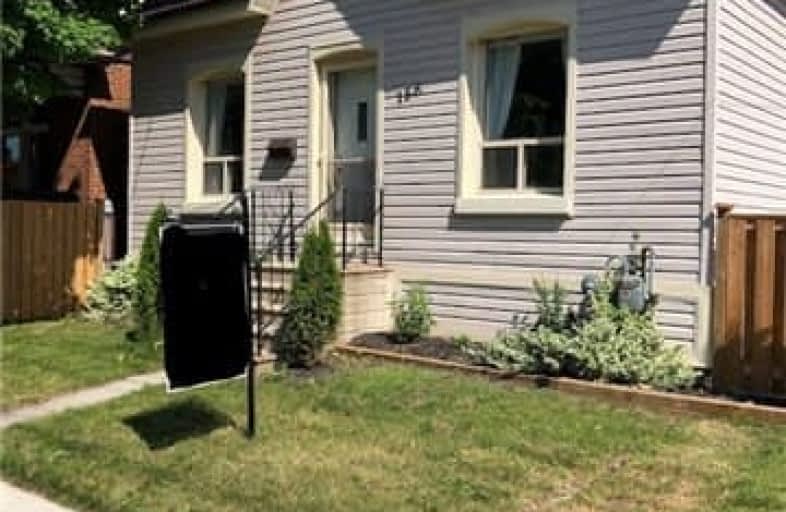Sold on Jun 19, 2018
Note: Property is not currently for sale or for rent.

-
Type: Detached
-
Style: Bungalow
-
Size: 700 sqft
-
Lot Size: 52 x 132 Feet
-
Age: 31-50 years
-
Taxes: $2,089 per year
-
Days on Site: 19 Days
-
Added: Sep 07, 2019 (2 weeks on market)
-
Updated:
-
Last Checked: 2 months ago
-
MLS®#: X4146514
-
Listed By: Sutton group quantum realty inc., brokerage
Extensively Renovated And Updated 2 Bedroom (Easily Converted To 3), 1 Bath Bungalow On A Massive Lot With Detached Garage/Workshop. Home Features New Kitchen With Glass Tiled Backsplash And Ss Appliances. 9' Ceilings, All New Flooring, Original Character Trim/Doors And Updated Bath Featuring Claw Foot Tub. Expansive Rear Yard With New Two Tiered Deck And Some Fence.
Extras
Existing Fridge, Stove, Washer, Dryer, Elf's And Window Coverings
Property Details
Facts for 156 Elgin Street, Brantford
Status
Days on Market: 19
Last Status: Sold
Sold Date: Jun 19, 2018
Closed Date: Jul 06, 2018
Expiry Date: Oct 30, 2018
Sold Price: $289,000
Unavailable Date: Jun 19, 2018
Input Date: May 31, 2018
Prior LSC: Listing with no contract changes
Property
Status: Sale
Property Type: Detached
Style: Bungalow
Size (sq ft): 700
Age: 31-50
Area: Brantford
Availability Date: Tbd
Inside
Bedrooms: 2
Bathrooms: 1
Kitchens: 1
Rooms: 5
Den/Family Room: No
Air Conditioning: Central Air
Fireplace: Yes
Laundry Level: Main
Washrooms: 1
Building
Basement: Full
Basement 2: Unfinished
Heat Type: Forced Air
Heat Source: Gas
Exterior: Vinyl Siding
UFFI: No
Water Supply: Municipal
Special Designation: Unknown
Parking
Driveway: Private
Garage Spaces: 1
Garage Type: Detached
Covered Parking Spaces: 3
Total Parking Spaces: 4
Fees
Tax Year: 2018
Tax Legal Description: Lt 28 N/S Elgin St Pl 89 Brantford City; Brantford
Taxes: $2,089
Highlights
Feature: Grnbelt/Cons
Feature: Ravine
Feature: Wooded/Treed
Land
Cross Street: Rawdon St. And Elgin
Municipality District: Brantford
Fronting On: North
Pool: None
Sewer: Sewers
Lot Depth: 132 Feet
Lot Frontage: 52 Feet
Rooms
Room details for 156 Elgin Street, Brantford
| Type | Dimensions | Description |
|---|---|---|
| Kitchen Main | 4.27 x 4.04 | |
| Dining Main | 2.97 x 3.05 | |
| Living Main | 4.27 x 4.27 | |
| Br Main | 2.97 x 3.05 | |
| 2nd Br Main | 2.87 x 3.05 | |
| Laundry Main | - |
| XXXXXXXX | XXX XX, XXXX |
XXXX XXX XXXX |
$XXX,XXX |
| XXX XX, XXXX |
XXXXXX XXX XXXX |
$XXX,XXX |
| XXXXXXXX XXXX | XXX XX, XXXX | $289,000 XXX XXXX |
| XXXXXXXX XXXXXX | XXX XX, XXXX | $299,900 XXX XXXX |

Graham Bell-Victoria Public School
Elementary: PublicCentral Public School
Elementary: PublicPrince Charles Public School
Elementary: PublicHoly Cross School
Elementary: CatholicMajor Ballachey Public School
Elementary: PublicKing George School
Elementary: PublicSt. Mary Catholic Learning Centre
Secondary: CatholicGrand Erie Learning Alternatives
Secondary: PublicPauline Johnson Collegiate and Vocational School
Secondary: PublicSt John's College
Secondary: CatholicNorth Park Collegiate and Vocational School
Secondary: PublicBrantford Collegiate Institute and Vocational School
Secondary: Public

