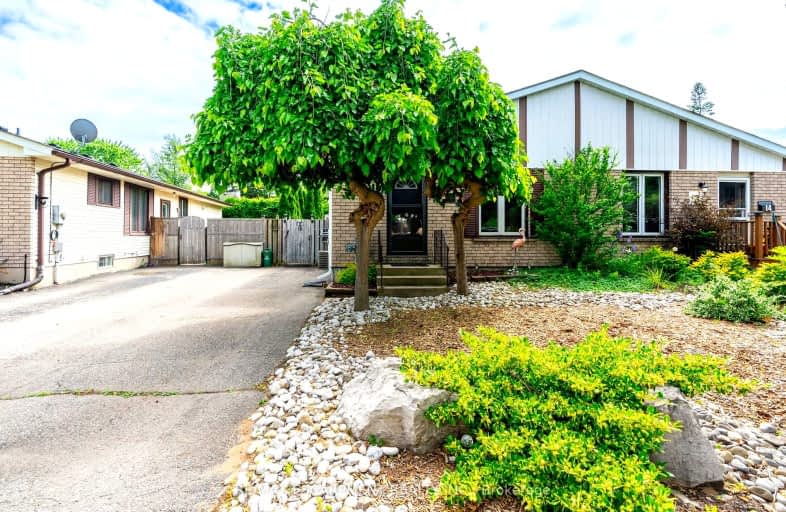Somewhat Walkable
- Some errands can be accomplished on foot.
65
/100
Bikeable
- Some errands can be accomplished on bike.
55
/100

St. Patrick School
Elementary: Catholic
0.89 km
Graham Bell-Victoria Public School
Elementary: Public
1.29 km
Grandview Public School
Elementary: Public
0.86 km
Prince Charles Public School
Elementary: Public
0.88 km
Centennial-Grand Woodlands School
Elementary: Public
1.23 km
St. Pius X Catholic Elementary School
Elementary: Catholic
0.38 km
St. Mary Catholic Learning Centre
Secondary: Catholic
3.18 km
Grand Erie Learning Alternatives
Secondary: Public
2.16 km
Tollgate Technological Skills Centre Secondary School
Secondary: Public
1.59 km
St John's College
Secondary: Catholic
1.77 km
North Park Collegiate and Vocational School
Secondary: Public
0.59 km
Brantford Collegiate Institute and Vocational School
Secondary: Public
2.45 km
-
Burnley Park
Ontario 1.29km -
Cedarland Park
57 Four Seasons Dr, Brantford ON 2.28km -
At the Park
2.37km
-
CIBC
2 King George Rd (at St Paul Ave), Brantford ON N3R 5J7 0.62km -
CIBC
151 King George Rd, Brantford ON N3R 5K7 1.16km -
TD Bank Financial Group
444 Fairview Dr (at West Street), Brantford ON N3R 2X8 1.73km














