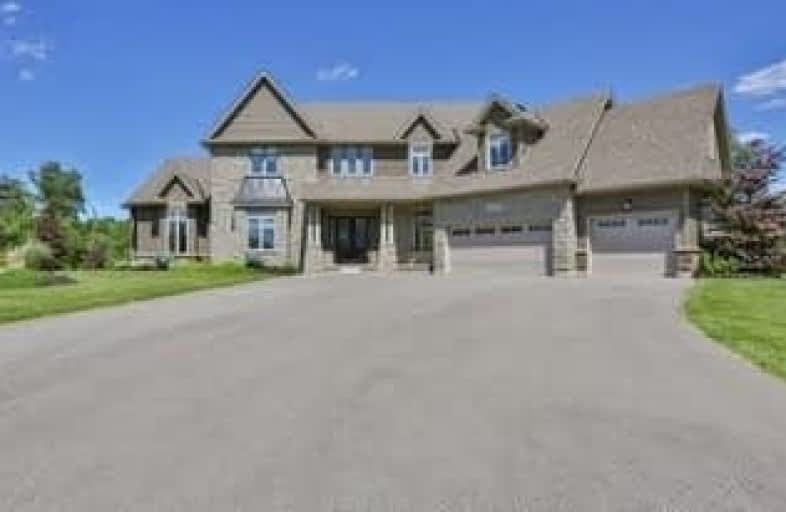Sold on Aug 31, 2020
Note: Property is not currently for sale or for rent.

-
Type: Detached
-
Style: 2-Storey
-
Size: 3500 sqft
-
Lot Size: 138.12 x 209.7 Feet
-
Age: 6-15 years
-
Taxes: $13,272 per year
-
Days on Site: 77 Days
-
Added: Jun 15, 2020 (2 months on market)
-
Updated:
-
Last Checked: 1 month ago
-
MLS®#: X4799806
-
Listed By: Re/max twin city realty- doucet group
Custom Built 4,643 Sq Ft Home On 3/4 Acre Lot. Home Offers 5+2 Beds, 4.5 Baths, & A Triple Garage. Kitchen Offers An Abundance Of Cabinetry W/ Granaite & High End Applicances. Main Floor Master W/ Vaulted Ceilings, A Walk In Closet & Private Terrance. Ensuite Bath With Jetted Soaker Tub & Frameless 5X5 Glass Shower. Dual Sinks & Quartz Countertops. 2nd Level W 4 Generous Beds & 2 Full Baths. Finished Basement Complete W/ Lrg Media Room With Screen & Projector
Extras
**Interboard Listing: Brantford Regional Real Estate Board**
Property Details
Facts for 16 Westlake Boulevard, Brantford
Status
Days on Market: 77
Last Status: Sold
Sold Date: Aug 31, 2020
Closed Date: Sep 15, 2020
Expiry Date: Nov 30, 2020
Sold Price: $1,652,500
Unavailable Date: Aug 31, 2020
Input Date: Jun 19, 2020
Property
Status: Sale
Property Type: Detached
Style: 2-Storey
Size (sq ft): 3500
Age: 6-15
Area: Brantford
Availability Date: Immediate
Assessment Amount: $1,011,500
Assessment Year: 2019
Inside
Bedrooms: 5
Bedrooms Plus: 2
Bathrooms: 5
Kitchens: 1
Rooms: 25
Den/Family Room: Yes
Air Conditioning: Central Air
Fireplace: Yes
Laundry Level: Main
Washrooms: 5
Building
Basement: Fin W/O
Heat Type: Forced Air
Heat Source: Gas
Exterior: Brick
Exterior: Stone
Water Supply: Municipal
Special Designation: Unknown
Parking
Driveway: Private
Garage Spaces: 3
Garage Type: Attached
Covered Parking Spaces: 8
Total Parking Spaces: 8
Fees
Tax Year: 2020
Tax Legal Description: Lot 35, Plan 2M-1907, County Of Brant
Taxes: $13,272
Land
Cross Street: Mt. Pleasant Rd To W
Municipality District: Brantford
Fronting On: West
Pool: Inground
Sewer: Sewers
Lot Depth: 209.7 Feet
Lot Frontage: 138.12 Feet
Acres: .50-1.99
Additional Media
- Virtual Tour: https://my.matterport.com/show/?m=MBdRQ1DmW2&mls=1
Rooms
Room details for 16 Westlake Boulevard, Brantford
| Type | Dimensions | Description |
|---|---|---|
| Foyer Main | 3.17 x 4.70 | |
| Office Main | 4.06 x 4.80 | |
| Master Main | 4.09 x 4.83 | |
| Bathroom Main | - | 5 Pc Ensuite |
| Den Main | 4.06 x 3.94 | |
| Bathroom Main | - | 2 Pc Bath |
| Laundry Main | 2.69 x 3.78 | |
| Kitchen Main | 4.83 x 7.04 | |
| Pantry Main | - | |
| Sunroom Main | 3.07 x 3.94 | |
| Great Rm Main | 7.14 x 6.10 | |
| Dining Main | 3.73 x 4.24 |

| XXXXXXXX | XXX XX, XXXX |
XXXX XXX XXXX |
$X,XXX,XXX |
| XXX XX, XXXX |
XXXXXX XXX XXXX |
$X,XXX,XXX |
| XXXXXXXX XXXX | XXX XX, XXXX | $1,652,500 XXX XXXX |
| XXXXXXXX XXXXXX | XXX XX, XXXX | $1,799,000 XXX XXXX |

ÉÉC Sainte-Marguerite-Bourgeoys-Brantfrd
Elementary: CatholicSt. Basil Catholic Elementary School
Elementary: CatholicAgnes Hodge Public School
Elementary: PublicSt. Gabriel Catholic (Elementary) School
Elementary: CatholicWalter Gretzky Elementary School
Elementary: PublicRyerson Heights Elementary School
Elementary: PublicSt. Mary Catholic Learning Centre
Secondary: CatholicGrand Erie Learning Alternatives
Secondary: PublicPauline Johnson Collegiate and Vocational School
Secondary: PublicSt John's College
Secondary: CatholicBrantford Collegiate Institute and Vocational School
Secondary: PublicAssumption College School School
Secondary: Catholic
