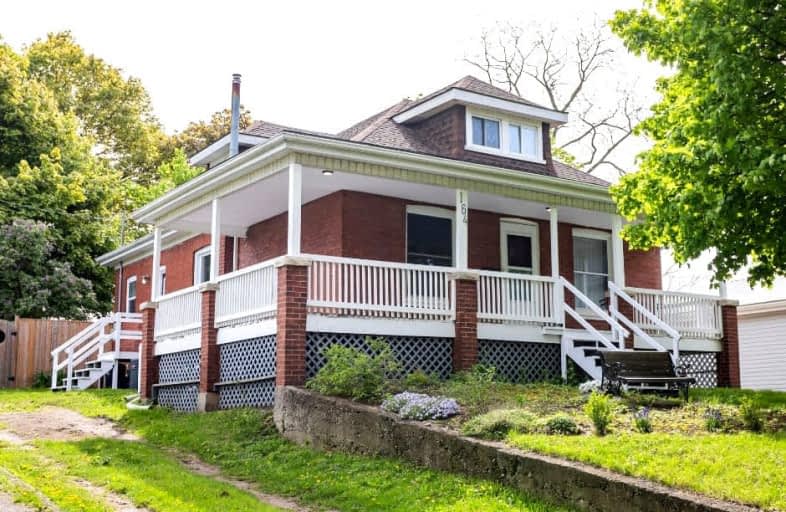Somewhat Walkable
- Some errands can be accomplished on foot.
67
/100
Bikeable
- Some errands can be accomplished on bike.
60
/100

ÉÉC Sainte-Marguerite-Bourgeoys-Brantfrd
Elementary: Catholic
1.12 km
Princess Elizabeth Public School
Elementary: Public
0.53 km
Bellview Public School
Elementary: Public
0.79 km
Major Ballachey Public School
Elementary: Public
1.24 km
Jean Vanier Catholic Elementary School
Elementary: Catholic
0.98 km
Agnes Hodge Public School
Elementary: Public
1.27 km
St. Mary Catholic Learning Centre
Secondary: Catholic
1.24 km
Grand Erie Learning Alternatives
Secondary: Public
2.57 km
Pauline Johnson Collegiate and Vocational School
Secondary: Public
1.94 km
North Park Collegiate and Vocational School
Secondary: Public
4.48 km
Brantford Collegiate Institute and Vocational School
Secondary: Public
2.12 km
Assumption College School School
Secondary: Catholic
3.41 km
-
Rivergreen Park
Ontario St, Brantford ON 0.59km -
CNR Gore Park
220 Market St (West Street), Brantford ON 2.06km -
Mohawk Park
Brantford ON 1.98km
-
Scotiabank
170 Colborne St, Brantford ON N3T 2G6 1.27km -
TD Bank Financial Group
70 Market St (Darling Street), Brantford ON N3T 2Z7 1.48km -
TD Canada Trust Branch and ATM
70 Market St, Brantford ON N3T 2Z7 1.48km


