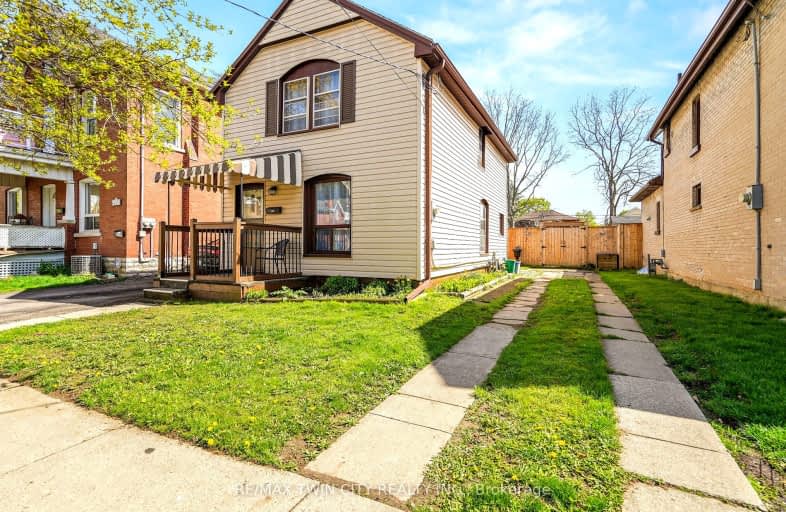Very Walkable
- Most errands can be accomplished on foot.
71
/100
Bikeable
- Some errands can be accomplished on bike.
66
/100

Graham Bell-Victoria Public School
Elementary: Public
1.45 km
Central Public School
Elementary: Public
0.68 km
Prince Charles Public School
Elementary: Public
1.94 km
Holy Cross School
Elementary: Catholic
1.03 km
Major Ballachey Public School
Elementary: Public
1.07 km
King George School
Elementary: Public
0.49 km
St. Mary Catholic Learning Centre
Secondary: Catholic
0.77 km
Grand Erie Learning Alternatives
Secondary: Public
0.77 km
Pauline Johnson Collegiate and Vocational School
Secondary: Public
1.34 km
St John's College
Secondary: Catholic
3.23 km
North Park Collegiate and Vocational School
Secondary: Public
2.66 km
Brantford Collegiate Institute and Vocational School
Secondary: Public
1.54 km
-
CNR Gore Park
220 Market St (West Street), Brantford ON 0.81km -
Rivergreen Park
Ontario St, Brantford ON 1.75km -
Spring St Park - Buck Park
Spring St (Chestnut Ave), Brantford ON N3T 3V5 2.06km
-
TD Canada Trust Branch and ATM
70 Market St, Brantford ON N3T 2Z7 0.94km -
TD Bank Financial Group
70 Market St (Darling Street), Brantford ON N3T 2Z7 0.95km -
Scotiabank
170 Colborne St, Brantford ON N3T 2G6 1.06km




