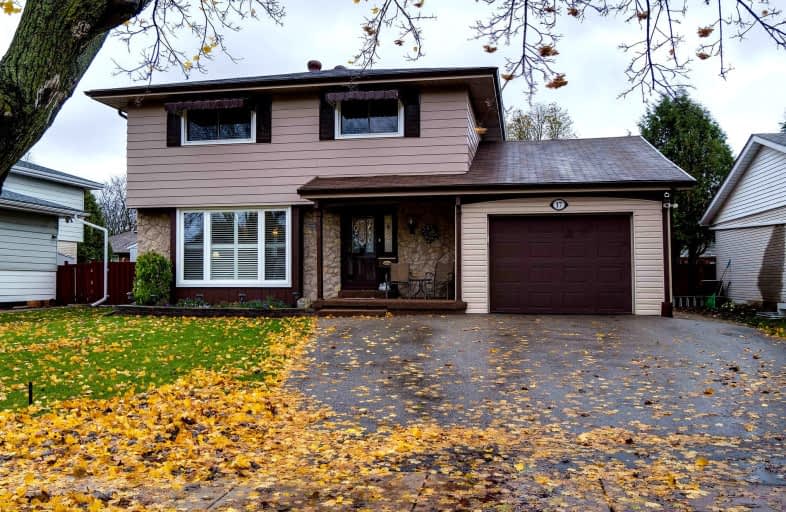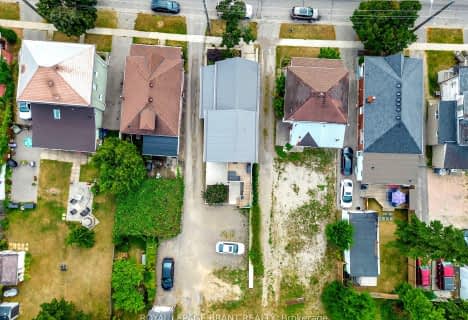Car-Dependent
- Most errands require a car.
37
/100
Bikeable
- Some errands can be accomplished on bike.
56
/100

St. Patrick School
Elementary: Catholic
1.08 km
Resurrection School
Elementary: Catholic
0.65 km
Centennial-Grand Woodlands School
Elementary: Public
1.18 km
Cedarland Public School
Elementary: Public
1.23 km
Branlyn Community School
Elementary: Public
1.26 km
Brier Park Public School
Elementary: Public
0.35 km
St. Mary Catholic Learning Centre
Secondary: Catholic
4.30 km
Grand Erie Learning Alternatives
Secondary: Public
2.97 km
Tollgate Technological Skills Centre Secondary School
Secondary: Public
3.19 km
Pauline Johnson Collegiate and Vocational School
Secondary: Public
4.22 km
North Park Collegiate and Vocational School
Secondary: Public
1.37 km
Brantford Collegiate Institute and Vocational School
Secondary: Public
4.24 km
-
Sheri-Mar Park
Brantford ON 3.7km -
Brantford Parks & Recreation
1 Sherwood Dr, Brantford ON N3T 1N3 4.91km -
Johnson PARK
5.12km
-
TD Bank Financial Group
444 Fairview Dr (at West Street), Brantford ON N3R 2X8 0.66km -
Scotiabank
61 Lynden Rd (at Wayne Gretzky Pkwy.), Brantford ON N3R 7J9 0.76km -
RBC Royal Bank
95 Lynden Rd, Brantford ON N3R 7J9 0.98km







