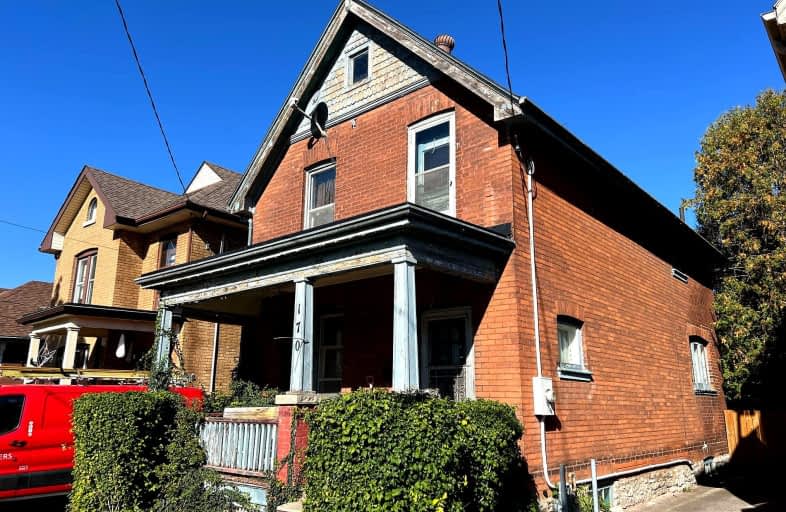Very Walkable
- Most errands can be accomplished on foot.
71
/100
Bikeable
- Some errands can be accomplished on bike.
66
/100

Graham Bell-Victoria Public School
Elementary: Public
1.42 km
Central Public School
Elementary: Public
0.68 km
Prince Charles Public School
Elementary: Public
1.90 km
Holy Cross School
Elementary: Catholic
1.04 km
Major Ballachey Public School
Elementary: Public
1.11 km
King George School
Elementary: Public
0.50 km
St. Mary Catholic Learning Centre
Secondary: Catholic
0.81 km
Grand Erie Learning Alternatives
Secondary: Public
0.74 km
Pauline Johnson Collegiate and Vocational School
Secondary: Public
1.36 km
St John's College
Secondary: Catholic
3.20 km
North Park Collegiate and Vocational School
Secondary: Public
2.62 km
Brantford Collegiate Institute and Vocational School
Secondary: Public
1.54 km
-
Darling Park
0.5km -
Brant Crossing Skateboard Park
Brantford ON 1.45km -
Mohawk Park
Brantford ON 1.79km
-
HSBC ATM
7 Charlotte St, Brantford ON N3T 5W7 0.87km -
TD Canada Trust Branch and ATM
70 Market St, Brantford ON N3T 2Z7 0.95km -
TD Canada Trust ATM
70 Market St, Brantford ON N3T 2Z7 0.96km


