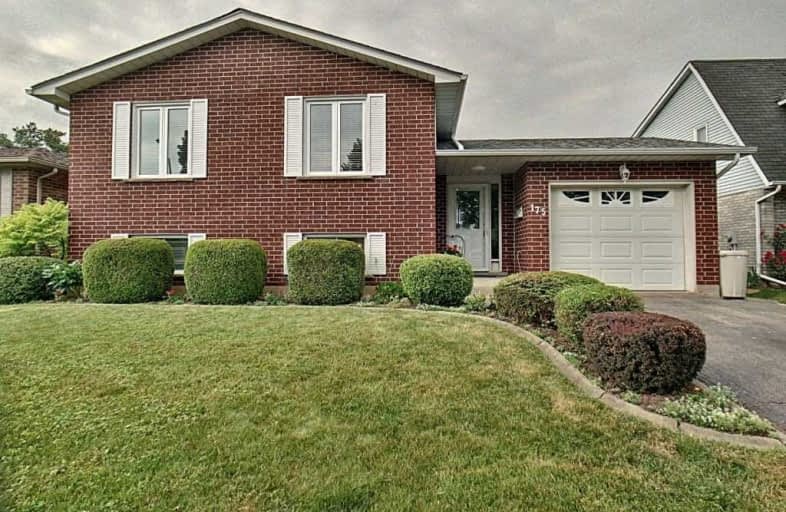
Resurrection School
Elementary: Catholic
1.66 km
Cedarland Public School
Elementary: Public
1.79 km
Branlyn Community School
Elementary: Public
1.05 km
Brier Park Public School
Elementary: Public
1.87 km
Notre Dame School
Elementary: Catholic
1.12 km
Banbury Heights School
Elementary: Public
0.49 km
St. Mary Catholic Learning Centre
Secondary: Catholic
5.77 km
Grand Erie Learning Alternatives
Secondary: Public
4.42 km
Tollgate Technological Skills Centre Secondary School
Secondary: Public
4.50 km
Pauline Johnson Collegiate and Vocational School
Secondary: Public
5.55 km
St John's College
Secondary: Catholic
5.00 km
North Park Collegiate and Vocational School
Secondary: Public
2.92 km






