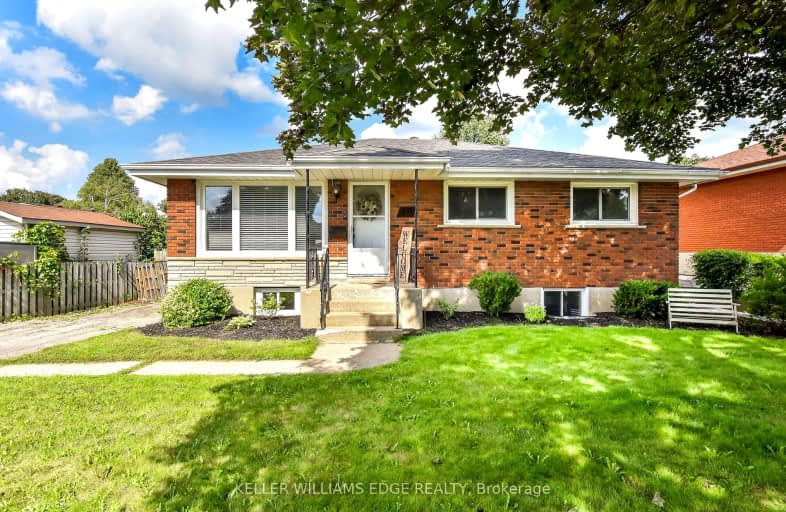Somewhat Walkable
- Some errands can be accomplished on foot.
54
/100
Bikeable
- Some errands can be accomplished on bike.
52
/100

St. Patrick School
Elementary: Catholic
0.53 km
Resurrection School
Elementary: Catholic
1.12 km
Greenbrier Public School
Elementary: Public
1.09 km
Centennial-Grand Woodlands School
Elementary: Public
0.42 km
St. Pius X Catholic Elementary School
Elementary: Catholic
0.98 km
Brier Park Public School
Elementary: Public
0.95 km
St. Mary Catholic Learning Centre
Secondary: Catholic
3.85 km
Grand Erie Learning Alternatives
Secondary: Public
2.68 km
Tollgate Technological Skills Centre Secondary School
Secondary: Public
1.90 km
St John's College
Secondary: Catholic
2.30 km
North Park Collegiate and Vocational School
Secondary: Public
0.44 km
Brantford Collegiate Institute and Vocational School
Secondary: Public
3.28 km
-
Cameron Heights Park
ON 0.63km -
Wilkes Park
ON 0.73km -
Wood St Park
Brantford ON 0.93km
-
TD Bank Financial Group
444 Fairview Dr (at West Street), Brantford ON N3R 2X8 1.33km -
Scotiabank
265 King George Rd, Brantford ON N3R 6Y1 1.38km -
CIBC
2 King George Rd (at St Paul Ave), Brantford ON N3R 5J7 1.42km














