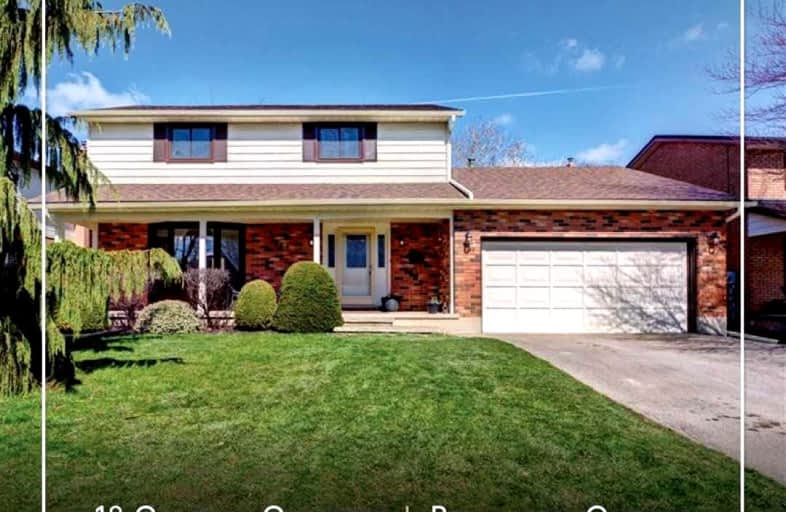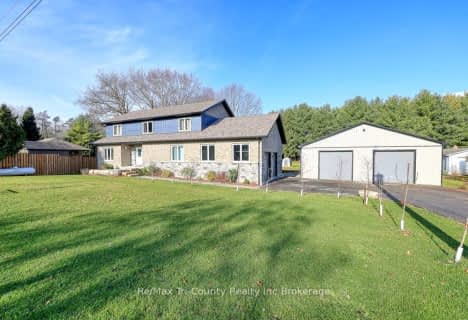
Resurrection School
Elementary: Catholic
1.01 km
Greenbrier Public School
Elementary: Public
0.87 km
Centennial-Grand Woodlands School
Elementary: Public
1.11 km
St. Leo School
Elementary: Catholic
0.14 km
Cedarland Public School
Elementary: Public
0.46 km
Brier Park Public School
Elementary: Public
1.50 km
St. Mary Catholic Learning Centre
Secondary: Catholic
5.36 km
Grand Erie Learning Alternatives
Secondary: Public
4.15 km
Tollgate Technological Skills Centre Secondary School
Secondary: Public
2.60 km
St John's College
Secondary: Catholic
3.21 km
North Park Collegiate and Vocational School
Secondary: Public
1.94 km
Brantford Collegiate Institute and Vocational School
Secondary: Public
4.72 km








