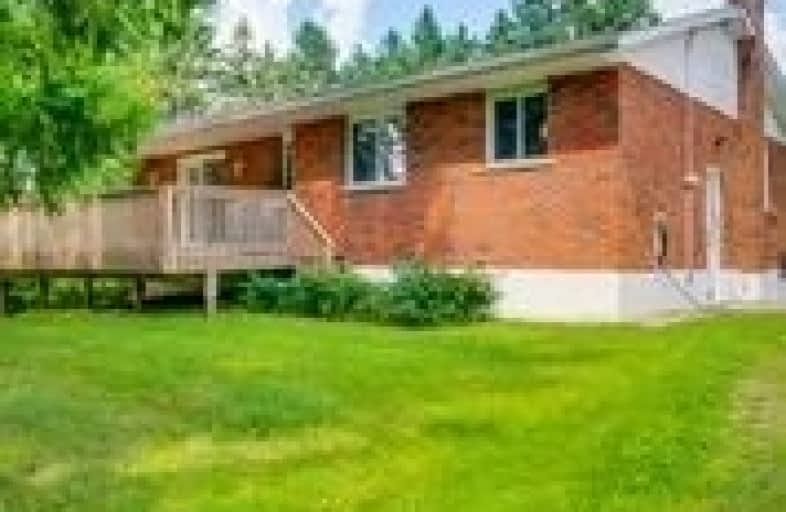Sold on Dec 02, 2019
Note: Property is not currently for sale or for rent.

-
Type: Detached
-
Style: Bungalow
-
Size: 1100 sqft
-
Lot Size: 150 x 580.44 Feet
-
Age: 31-50 years
-
Taxes: $3,541 per year
-
Days on Site: 48 Days
-
Added: Dec 05, 2019 (1 month on market)
-
Updated:
-
Last Checked: 1 month ago
-
MLS®#: X4607799
-
Listed By: Century 21 heritage group ltd., brokerage
Lovingly Cared For Bungalow W/Open Concept Living Room/Dining Room. Mid-Century Inspired Kitchen W/Tons Of Storage & Counter Space, 3 Beds, 2 Baths Incl. Oversized Walk In Shower Ensuite Bath. Hardwood Floors, Updated Roof. Partially Finished Basement W/Huge Rec Room. Workshop. Picturesque 8 Acres Minutes To Brantford And A 20-25 Minute Drive To Hamilton/Ancaster. Make This Home Your Own Or Build That Dream Home! Shows 10+
Property Details
Facts for 18 Molson Road, Brantford
Status
Days on Market: 48
Last Status: Sold
Sold Date: Dec 02, 2019
Closed Date: Dec 10, 2019
Expiry Date: Mar 18, 2020
Sold Price: $582,000
Unavailable Date: Dec 02, 2019
Input Date: Oct 15, 2019
Property
Status: Sale
Property Type: Detached
Style: Bungalow
Size (sq ft): 1100
Age: 31-50
Area: Brantford
Availability Date: Tba
Assessment Amount: $361,000
Assessment Year: 2016
Inside
Bedrooms: 3
Bedrooms Plus: 1
Bathrooms: 2
Kitchens: 1
Rooms: 5
Den/Family Room: No
Air Conditioning: Central Air
Fireplace: No
Washrooms: 2
Building
Basement: Full
Basement 2: Part Fin
Heat Type: Forced Air
Heat Source: Oil
Exterior: Brick
Exterior: Vinyl Siding
Energy Certificate: N
Water Supply: Well
Special Designation: Unknown
Retirement: N
Parking
Driveway: Front Yard
Garage Type: None
Covered Parking Spaces: 6
Total Parking Spaces: 6
Fees
Tax Year: 2019
Tax Legal Description: Pt Lt 55 Con 2 Brantford As In A486825; Country **
Taxes: $3,541
Land
Cross Street: Jerseyville Road
Municipality District: Brantford
Fronting On: North
Parcel Number: 322270092
Pool: None
Sewer: Septic
Lot Depth: 580.44 Feet
Lot Frontage: 150 Feet
Acres: 5-9.99
Waterfront: None
Additional Media
- Virtual Tour: https://tours.oneavenue.ca/idx/102761
Rooms
Room details for 18 Molson Road, Brantford
| Type | Dimensions | Description |
|---|---|---|
| Living Main | 3.66 x 6.40 | |
| Kitchen Main | 2.69 x 5.49 | |
| Br Main | 2.82 x 3.56 | |
| Br Main | 2.44 x 2.59 | |
| Br Main | 3.20 x 3.96 | |
| Br Bsmt | 3.51 x 3.96 | |
| Rec Bsmt | 3.12 x 6.10 | |
| Workshop Bsmt | 2.79 x 5.59 | |
| Laundry Bsmt | 3.96 x 8.23 |
| XXXXXXXX | XXX XX, XXXX |
XXXX XXX XXXX |
$XXX,XXX |
| XXX XX, XXXX |
XXXXXX XXX XXXX |
$XXX,XXX | |
| XXXXXXXX | XXX XX, XXXX |
XXXXXXX XXX XXXX |
|
| XXX XX, XXXX |
XXXXXX XXX XXXX |
$XXX,XXX |
| XXXXXXXX XXXX | XXX XX, XXXX | $582,000 XXX XXXX |
| XXXXXXXX XXXXXX | XXX XX, XXXX | $599,000 XXX XXXX |
| XXXXXXXX XXXXXXX | XXX XX, XXXX | XXX XXXX |
| XXXXXXXX XXXXXX | XXX XX, XXXX | $619,900 XXX XXXX |

St. Peter School
Elementary: CatholicOnondaga-Brant Public School
Elementary: PublicBranlyn Community School
Elementary: PublicNotre Dame School
Elementary: CatholicBanbury Heights School
Elementary: PublicWoodman-Cainsville School
Elementary: PublicSt. Mary Catholic Learning Centre
Secondary: CatholicGrand Erie Learning Alternatives
Secondary: PublicTollgate Technological Skills Centre Secondary School
Secondary: PublicPauline Johnson Collegiate and Vocational School
Secondary: PublicNorth Park Collegiate and Vocational School
Secondary: PublicBrantford Collegiate Institute and Vocational School
Secondary: Public

