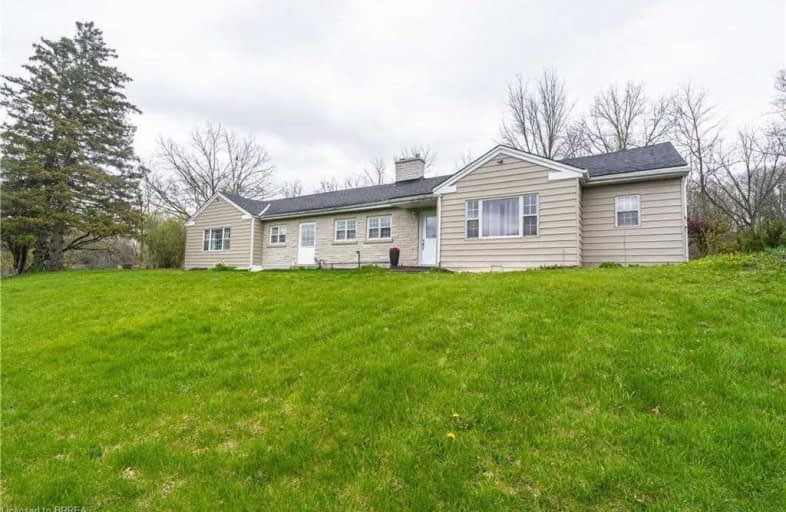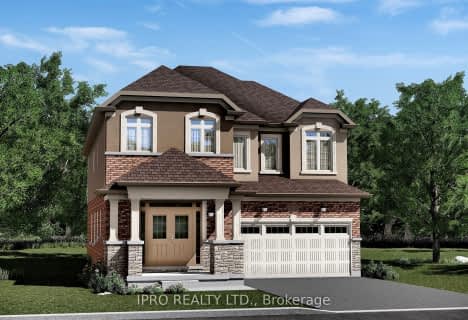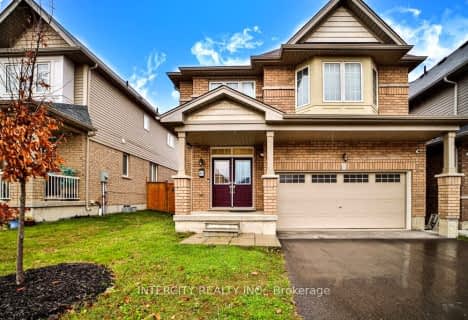
Video Tour

St. Theresa School
Elementary: Catholic
1.47 km
Lansdowne-Costain Public School
Elementary: Public
2.53 km
St. Basil Catholic Elementary School
Elementary: Catholic
2.69 km
St. Gabriel Catholic (Elementary) School
Elementary: Catholic
1.77 km
Walter Gretzky Elementary School
Elementary: Public
2.86 km
Ryerson Heights Elementary School
Elementary: Public
1.60 km
St. Mary Catholic Learning Centre
Secondary: Catholic
4.88 km
Tollgate Technological Skills Centre Secondary School
Secondary: Public
4.03 km
St John's College
Secondary: Catholic
3.41 km
North Park Collegiate and Vocational School
Secondary: Public
5.46 km
Brantford Collegiate Institute and Vocational School
Secondary: Public
3.20 km
Assumption College School School
Secondary: Catholic
1.81 km






