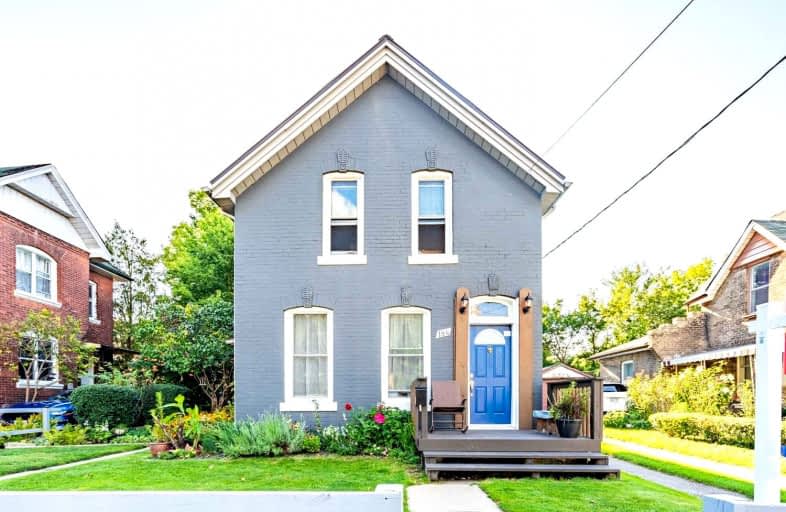Sold on Oct 05, 2021
Note: Property is not currently for sale or for rent.

-
Type: Detached
-
Style: 2-Storey
-
Lot Size: 47.87 x 98 Feet
-
Age: 100+ years
-
Taxes: $2,602 per year
-
Days on Site: 6 Days
-
Added: Sep 29, 2021 (6 days on market)
-
Updated:
-
Last Checked: 3 months ago
-
MLS®#: X5387668
-
Listed By: Re/max escarpment realty inc., brokerage
Attention Investors And Home Buyers! This Well Kept 2 Storey, All Brick Detached Home Is A Legal Duplex That Has Been Used As A Single Family Home But Can Be Easily Converted Back To Two Units With Separate Hydro, Kitchens And Entrances. Boasting Pride Of Ownership This 5 Bedroom Home Oozes Charm And Curb Appeal. With A Beautiful Side Garden, Rear Yard, New Steel Roof And Windows (2016 This Home Is Move-In Ready Or Ready To Be Converted Back To Two Units.
Extras
Rental Items: Hot Water Heater Inclusions: Fridge, Stove, Washer, Dryer, Window Coverings, Rear Yard Gazebo Exclusions: Freezer, Microwave
Property Details
Facts for 184 Murray Street, Brantford
Status
Days on Market: 6
Last Status: Sold
Sold Date: Oct 05, 2021
Closed Date: Nov 18, 2021
Expiry Date: Dec 29, 2021
Sold Price: $520,000
Unavailable Date: Oct 05, 2021
Input Date: Sep 30, 2021
Prior LSC: Listing with no contract changes
Property
Status: Sale
Property Type: Detached
Style: 2-Storey
Age: 100+
Area: Brantford
Assessment Amount: $195,000
Assessment Year: 2021
Inside
Bedrooms: 5
Bathrooms: 2
Kitchens: 1
Rooms: 9
Den/Family Room: Yes
Air Conditioning: None
Fireplace: No
Central Vacuum: N
Washrooms: 2
Utilities
Electricity: Yes
Gas: Yes
Cable: Yes
Telephone: Yes
Building
Basement: Unfinished
Heat Type: Radiant
Heat Source: Gas
Exterior: Brick
Water Supply: Municipal
Special Designation: Unknown
Retirement: N
Parking
Driveway: Mutual
Garage Type: None
Covered Parking Spaces: 1
Total Parking Spaces: 1
Fees
Tax Year: 2021
Tax Legal Description: Pt Lt 30 N/S Darling St Pl **See Att Sch C**
Taxes: $2,602
Land
Cross Street: Dalhousie St
Municipality District: Brantford
Fronting On: East
Parcel Number: 321310151
Pool: None
Sewer: Sewers
Lot Depth: 98 Feet
Lot Frontage: 47.87 Feet
Acres: < .50
Waterfront: Indirect
Rooms
Room details for 184 Murray Street, Brantford
| Type | Dimensions | Description |
|---|---|---|
| Kitchen Main | 3.40 x 3.12 | |
| Mudroom Main | 2.21 x 2.79 | |
| Dining Main | 3.84 x 3.76 | |
| Living Main | 3.81 x 4.22 | |
| Great Rm Main | 3.35 x 3.76 | |
| Br Main | 2.57 x 1.88 | |
| Br 2nd | 3.91 x 3.91 | |
| Br 2nd | 2.29 x 3.45 | |
| Br 2nd | 2.82 x 3.45 | |
| Br 2nd | 2.69 x 3.38 | |
| Bathroom Main | 1.78 x 2.59 | 4 Pc Bath |
| Bathroom 2nd | 2.92 x 1.96 | 4 Pc Bath |
| XXXXXXXX | XXX XX, XXXX |
XXXX XXX XXXX |
$XXX,XXX |
| XXX XX, XXXX |
XXXXXX XXX XXXX |
$XXX,XXX | |
| XXXXXXXX | XXX XX, XXXX |
XXXXXXX XXX XXXX |
|
| XXX XX, XXXX |
XXXXXX XXX XXXX |
$XXX,XXX |
| XXXXXXXX XXXX | XXX XX, XXXX | $520,000 XXX XXXX |
| XXXXXXXX XXXXXX | XXX XX, XXXX | $419,000 XXX XXXX |
| XXXXXXXX XXXXXXX | XXX XX, XXXX | XXX XXXX |
| XXXXXXXX XXXXXX | XXX XX, XXXX | $559,777 XXX XXXX |

Central Public School
Elementary: PublicPrincess Elizabeth Public School
Elementary: PublicHoly Cross School
Elementary: CatholicBellview Public School
Elementary: PublicMajor Ballachey Public School
Elementary: PublicKing George School
Elementary: PublicSt. Mary Catholic Learning Centre
Secondary: CatholicGrand Erie Learning Alternatives
Secondary: PublicPauline Johnson Collegiate and Vocational School
Secondary: PublicSt John's College
Secondary: CatholicNorth Park Collegiate and Vocational School
Secondary: PublicBrantford Collegiate Institute and Vocational School
Secondary: Public

