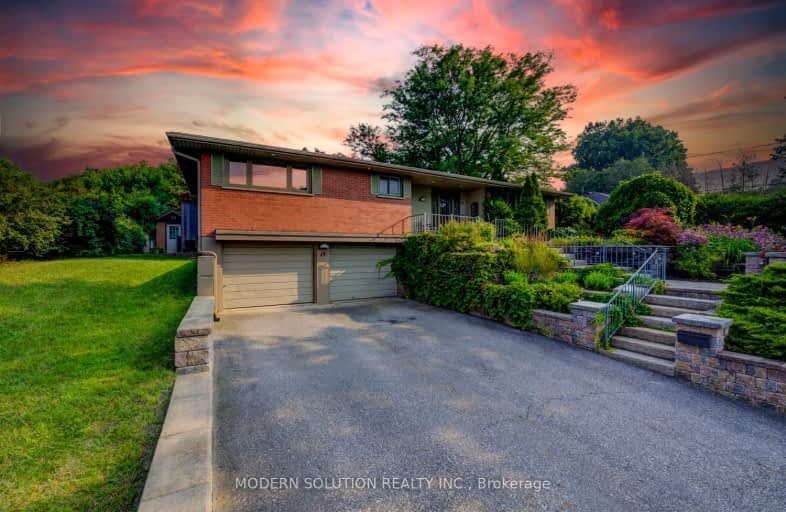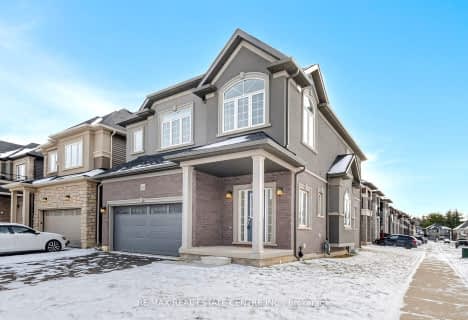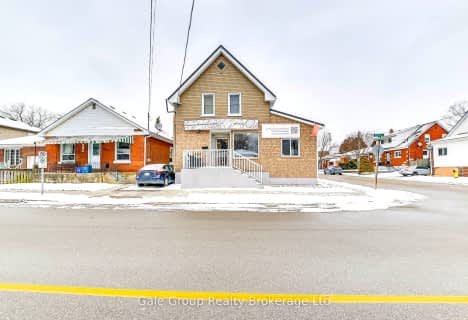Car-Dependent
- Almost all errands require a car.
11
/100
Somewhat Bikeable
- Most errands require a car.
38
/100

Christ the King School
Elementary: Catholic
2.09 km
Lansdowne-Costain Public School
Elementary: Public
1.63 km
James Hillier Public School
Elementary: Public
1.17 km
Russell Reid Public School
Elementary: Public
1.01 km
Our Lady of Providence Catholic Elementary School
Elementary: Catholic
1.52 km
Confederation Elementary School
Elementary: Public
0.56 km
Grand Erie Learning Alternatives
Secondary: Public
4.09 km
Tollgate Technological Skills Centre Secondary School
Secondary: Public
0.74 km
St John's College
Secondary: Catholic
0.74 km
North Park Collegiate and Vocational School
Secondary: Public
2.75 km
Brantford Collegiate Institute and Vocational School
Secondary: Public
2.99 km
Assumption College School School
Secondary: Catholic
4.76 km














