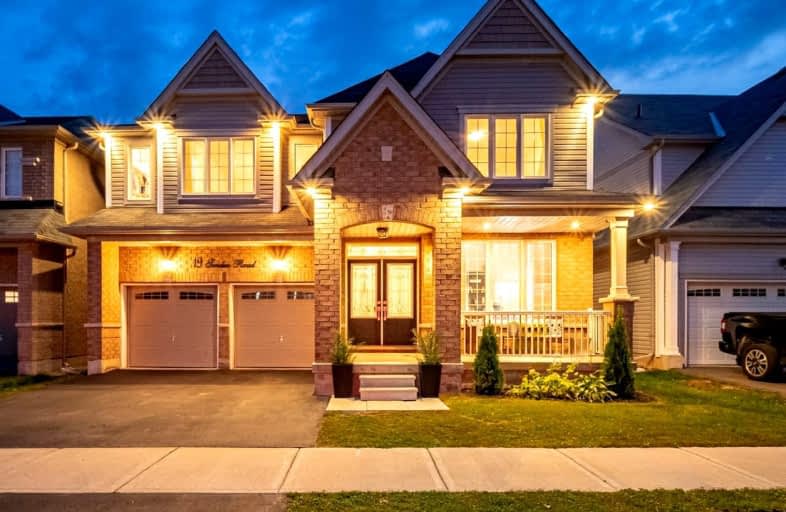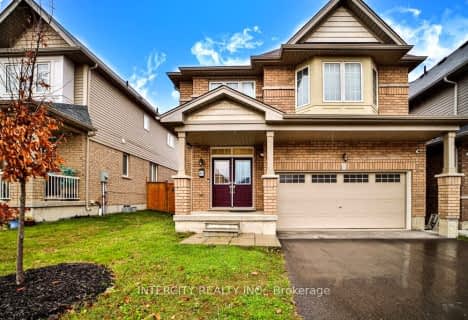
Video Tour
Car-Dependent
- Most errands require a car.
25
/100
Bikeable
- Some errands can be accomplished on bike.
52
/100

St. Theresa School
Elementary: Catholic
2.57 km
St. Basil Catholic Elementary School
Elementary: Catholic
0.81 km
Agnes Hodge Public School
Elementary: Public
2.52 km
St. Gabriel Catholic (Elementary) School
Elementary: Catholic
0.79 km
Walter Gretzky Elementary School
Elementary: Public
1.00 km
Ryerson Heights Elementary School
Elementary: Public
0.59 km
St. Mary Catholic Learning Centre
Secondary: Catholic
4.63 km
Grand Erie Learning Alternatives
Secondary: Public
5.52 km
Tollgate Technological Skills Centre Secondary School
Secondary: Public
5.37 km
St John's College
Secondary: Catholic
4.70 km
Brantford Collegiate Institute and Vocational School
Secondary: Public
3.50 km
Assumption College School School
Secondary: Catholic
0.41 km
-
Edith Montour Park
Longboat, Brantford ON 0.73km -
KSL Design
18 Spalding Dr, Brantford ON N3T 6B8 1.96km -
City View Park
184 Terr Hill St (Wells Avenue), Brantford ON 2.35km
-
President's Choice Financial ATM
320 Colborne St W, Brantford ON N3T 1M2 1.64km -
BMO Bank of Montreal
310 Colborne St, Brantford ON N3S 3M9 1.82km -
David Stapleton Rbc Mortgage Specialist
22 Colborne St, Brantford ON N3T 2G2 3.42km





