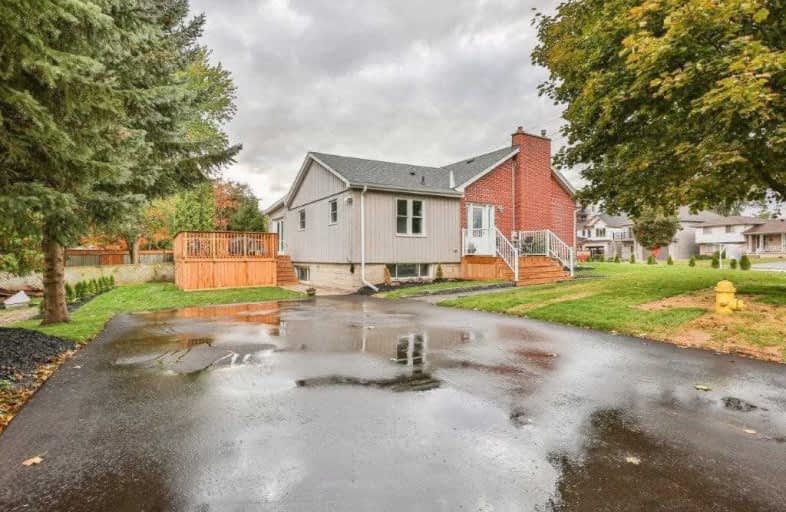
3D Walkthrough

Christ the King School
Elementary: Catholic
2.04 km
Lansdowne-Costain Public School
Elementary: Public
1.62 km
James Hillier Public School
Elementary: Public
0.94 km
Russell Reid Public School
Elementary: Public
0.81 km
Our Lady of Providence Catholic Elementary School
Elementary: Catholic
1.31 km
Confederation Elementary School
Elementary: Public
0.33 km
Grand Erie Learning Alternatives
Secondary: Public
3.86 km
Tollgate Technological Skills Centre Secondary School
Secondary: Public
0.46 km
St John's College
Secondary: Catholic
0.60 km
North Park Collegiate and Vocational School
Secondary: Public
2.47 km
Brantford Collegiate Institute and Vocational School
Secondary: Public
2.89 km
Assumption College School School
Secondary: Catholic
4.85 km













