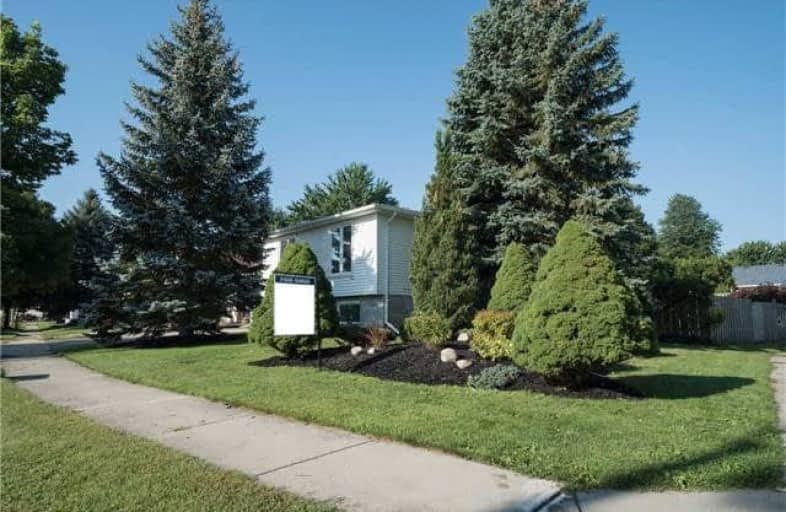Sold on Sep 05, 2018
Note: Property is not currently for sale or for rent.

-
Type: Detached
-
Style: Bungalow-Raised
-
Lot Size: 79.66 x 0 Feet
-
Age: No Data
-
Taxes: $3,567 per year
-
Days on Site: 35 Days
-
Added: Sep 07, 2019 (1 month on market)
-
Updated:
-
Last Checked: 2 months ago
-
MLS®#: X4207522
-
Listed By: Ipro realty ltd., brokerage
Beautiful Large 5 Bdrm Raised Ranch, Incl Single Car Garage & Indoor Entry. In Desirable Family Friendly Lynden Hills Area! This Spacious Home, Professionally Painted & Finished Top To Bottom, Incl 4Pc & 3Pc Bath That Add Pop & Pizazz To This Modern Home. Main Level Incl 3 Bedrooms, Bath, Open Concept Large Kitchen, Dining & Living Area. Lower Level Boasts Large Rec Room, Bath, 2 Beds, Ample Storage Space T/Out This Amazing Home, Prof Landscaped Gardens.
Extras
Concrete Patio, Fenced-In Backyard. Inc 1 Dishwasher, 1 Fridge, 1 Stove, 1 Washer & Dryer (Front Load) Auto Garage Door Opener & Remotes. All Window Coverings & Elf's Furnace 2 Yrs, Roof 9 Yrs & Windows 8 Yrs. Hot Water Tank Is Rental
Property Details
Facts for 2 Hobart Crescent, Brantford
Status
Days on Market: 35
Last Status: Sold
Sold Date: Sep 05, 2018
Closed Date: Oct 22, 2018
Expiry Date: Dec 31, 2018
Sold Price: $464,000
Unavailable Date: Sep 05, 2018
Input Date: Aug 01, 2018
Property
Status: Sale
Property Type: Detached
Style: Bungalow-Raised
Area: Brantford
Availability Date: 30- 90Days
Inside
Bedrooms: 5
Bathrooms: 2
Kitchens: 1
Rooms: 6
Den/Family Room: Yes
Air Conditioning: Central Air
Fireplace: No
Laundry Level: Lower
Central Vacuum: Y
Washrooms: 2
Building
Basement: Finished
Heat Type: Forced Air
Heat Source: Gas
Exterior: Brick
Exterior: Concrete
Water Supply: Municipal
Special Designation: Unknown
Other Structures: Garden Shed
Parking
Driveway: Private
Garage Spaces: 1
Garage Type: Attached
Covered Parking Spaces: 2
Total Parking Spaces: 3
Fees
Tax Year: 2018
Tax Legal Description: Lt 72, Pl 1649 S/T A324673
Taxes: $3,567
Highlights
Feature: Fenced Yard
Feature: Public Transit
Feature: School
Land
Cross Street: Banbury/Gillin
Municipality District: Brantford
Fronting On: West
Pool: None
Sewer: Sewers
Lot Frontage: 79.66 Feet
Acres: < .50
Additional Media
- Virtual Tour: https://drive.google.com/file/d/12VL2yjJhNDFzhcEoTQK5uXjxE7XtVJw2/view?ts=5b8039b4
Rooms
Room details for 2 Hobart Crescent, Brantford
| Type | Dimensions | Description |
|---|---|---|
| Living Main | 3.63 x 7.50 | |
| Dining Main | 3.35 x 3.66 | |
| Kitchen Main | 3.29 x 3.96 | |
| Master Main | 3.60 x 2.99 | |
| 2nd Br Main | 2.56 x 3.05 | |
| 3rd Br Main | 4.97 x 3.23 | |
| Rec Bsmt | 4.24 x 6.58 | |
| 4th Br Bsmt | 3.26 x 3.66 | |
| 5th Br Bsmt | 2.56 x 3.05 | |
| Bathroom Bsmt | - | |
| Bathroom Main | - |
| XXXXXXXX | XXX XX, XXXX |
XXXX XXX XXXX |
$XXX,XXX |
| XXX XX, XXXX |
XXXXXX XXX XXXX |
$XXX,XXX |
| XXXXXXXX XXXX | XXX XX, XXXX | $464,000 XXX XXXX |
| XXXXXXXX XXXXXX | XXX XX, XXXX | $469,900 XXX XXXX |

Resurrection School
Elementary: CatholicCedarland Public School
Elementary: PublicBranlyn Community School
Elementary: PublicBrier Park Public School
Elementary: PublicNotre Dame School
Elementary: CatholicBanbury Heights School
Elementary: PublicSt. Mary Catholic Learning Centre
Secondary: CatholicGrand Erie Learning Alternatives
Secondary: PublicTollgate Technological Skills Centre Secondary School
Secondary: PublicPauline Johnson Collegiate and Vocational School
Secondary: PublicNorth Park Collegiate and Vocational School
Secondary: PublicBrantford Collegiate Institute and Vocational School
Secondary: Public

