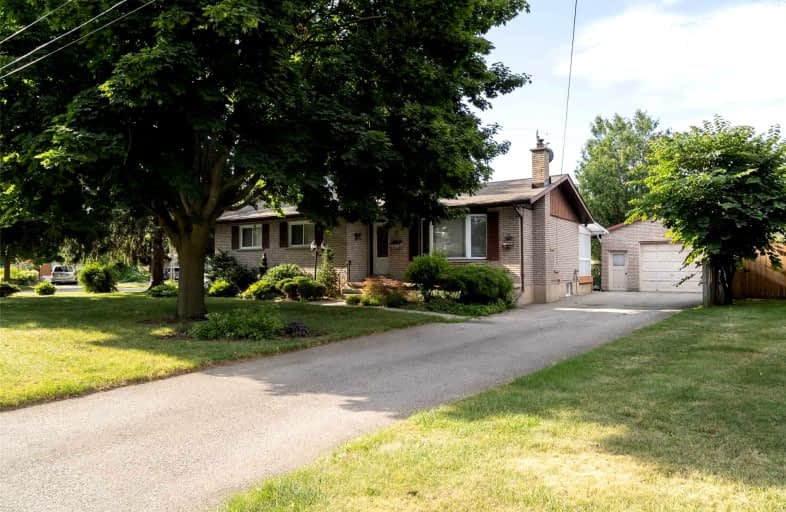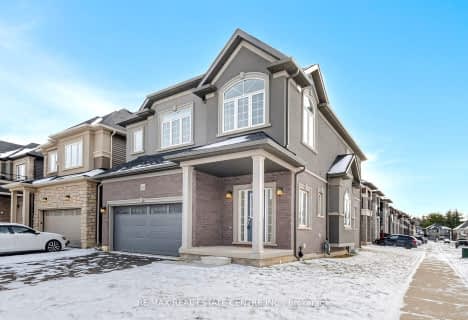
Video Tour

Lansdowne-Costain Public School
Elementary: Public
2.25 km
St. Basil Catholic Elementary School
Elementary: Catholic
2.15 km
St. Gabriel Catholic (Elementary) School
Elementary: Catholic
0.93 km
Dufferin Public School
Elementary: Public
1.92 km
Walter Gretzky Elementary School
Elementary: Public
2.38 km
Ryerson Heights Elementary School
Elementary: Public
0.90 km
St. Mary Catholic Learning Centre
Secondary: Catholic
3.98 km
Tollgate Technological Skills Centre Secondary School
Secondary: Public
3.95 km
St John's College
Secondary: Catholic
3.29 km
North Park Collegiate and Vocational School
Secondary: Public
5.05 km
Brantford Collegiate Institute and Vocational School
Secondary: Public
2.45 km
Assumption College School School
Secondary: Catholic
1.16 km













