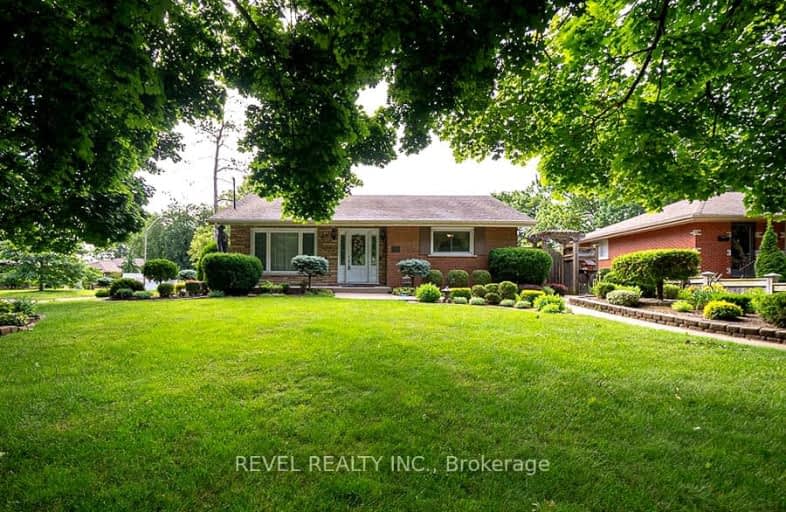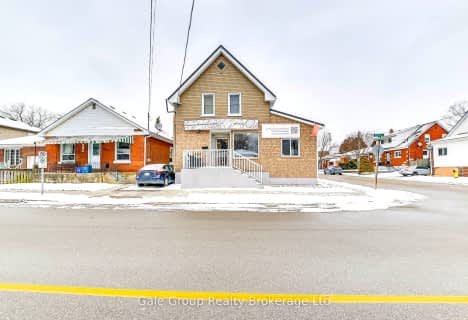
Car-Dependent
- Some errands can be accomplished on foot.
Bikeable
- Some errands can be accomplished on bike.

St. Patrick School
Elementary: CatholicResurrection School
Elementary: CatholicPrince Charles Public School
Elementary: PublicCentennial-Grand Woodlands School
Elementary: PublicSt. Pius X Catholic Elementary School
Elementary: CatholicBrier Park Public School
Elementary: PublicSt. Mary Catholic Learning Centre
Secondary: CatholicGrand Erie Learning Alternatives
Secondary: PublicTollgate Technological Skills Centre Secondary School
Secondary: PublicSt John's College
Secondary: CatholicNorth Park Collegiate and Vocational School
Secondary: PublicBrantford Collegiate Institute and Vocational School
Secondary: Public-
Cameron Heights Park
Ontario 0.79km -
Wood St Park
Brantford ON 0.81km -
Wilkes Park
Ontario 1.49km
-
Your Neighbourhood Credit Union
403 Fairview Dr, Brantford ON N3R 6T2 0.8km -
TD Canada Trust Branch and ATM
444 Fairview Dr, Brantford ON N3R 2X8 0.96km -
CIBC
2 King George Rd (at St Paul Ave), Brantford ON N3R 5J7 1.34km
- 1 bath
- 3 bed
- 1100 sqft
755 Colborne Street East, Brantford, Ontario • N3S 3S2 • Brantford













