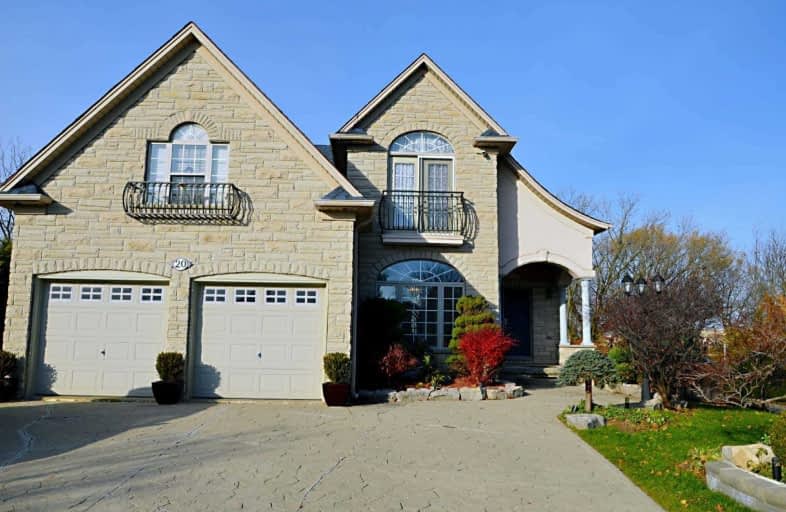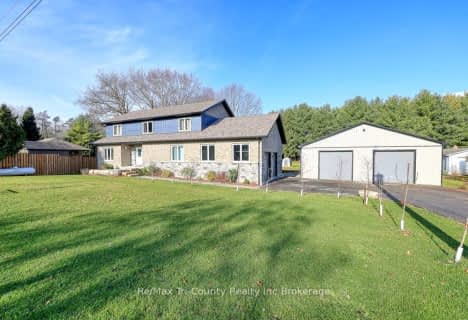Sold on Jan 08, 2021
Note: Property is not currently for sale or for rent.

-
Type: Detached
-
Style: 2-Storey
-
Size: 3000 sqft
-
Lot Size: 38.58 x 138.98 Feet
-
Age: 16-30 years
-
Taxes: $7,540 per year
-
Days on Site: 62 Days
-
Added: Nov 07, 2020 (2 months on market)
-
Updated:
-
Last Checked: 2 months ago
-
MLS®#: X4983067
-
Listed By: Right at home realty inc., brokerage
Gorgeous Estate Size Pie Lot Featuring Mature Trees And Flowers Throughout The Yard, Backing Onto A Private Tree Line To Allow You To Enjoy Nature To The Fullest. You Will Fall In Love With The Two Story High Ceilings And Gorgeous Layout Offering Five Good Size Bedrooms, For Your Large Family Or Home Office Space. The Basement Offers A Full Walk Out With Many Full Size Windows To Allow For An Amazing Recreation Room Or Potential Inlaw Suite If You So Desire.
Property Details
Facts for 20 Casson Lane, Brantford
Status
Days on Market: 62
Last Status: Sold
Sold Date: Jan 08, 2021
Closed Date: Mar 17, 2021
Expiry Date: Mar 31, 2021
Sold Price: $950,000
Unavailable Date: Jan 08, 2021
Input Date: Nov 08, 2020
Prior LSC: Deal Fell Through
Property
Status: Sale
Property Type: Detached
Style: 2-Storey
Size (sq ft): 3000
Age: 16-30
Area: Brantford
Availability Date: Flexible
Assessment Amount: $589,000
Assessment Year: 2016
Inside
Bedrooms: 5
Bathrooms: 4
Kitchens: 1
Rooms: 12
Den/Family Room: Yes
Air Conditioning: Central Air
Fireplace: Yes
Washrooms: 4
Building
Basement: Unfinished
Basement 2: W/O
Heat Type: Forced Air
Heat Source: Gas
Exterior: Brick
Exterior: Stone
Water Supply: Municipal
Special Designation: Unknown
Parking
Driveway: Pvt Double
Garage Spaces: 2
Garage Type: Attached
Covered Parking Spaces: 4
Total Parking Spaces: 6
Fees
Tax Year: 2020
Tax Legal Description: Lt 36, Pl 1829 ; S/T
Taxes: $7,540
Land
Cross Street: Olivetree
Municipality District: Brantford
Fronting On: North
Parcel Number: 322740196
Pool: None
Sewer: Sewers
Lot Depth: 138.98 Feet
Lot Frontage: 38.58 Feet
Lot Irregularities: 197.68 Ft X 136.67 Ft
Rooms
Room details for 20 Casson Lane, Brantford
| Type | Dimensions | Description |
|---|---|---|
| Family Main | 4.42 x 9.14 | |
| Dining Main | 3.32 x 3.58 | |
| Master Main | 3.63 x 5.28 | |
| Bathroom Main | - | 2 Pc Bath |
| Bathroom Main | - | 4 Pc Ensuite |
| 2nd Br 2nd | 3.91 x 6.83 | |
| 3rd Br 2nd | 3.40 x 3.63 | |
| 4th Br 2nd | 4.11 x 3.63 | |
| 5th Br 2nd | - | |
| Bathroom 2nd | - | 4 Pc Ensuite |
| Bathroom 2nd | - | 4 Pc Bath |
| Breakfast Main | - |
| XXXXXXXX | XXX XX, XXXX |
XXXX XXX XXXX |
$XXX,XXX |
| XXX XX, XXXX |
XXXXXX XXX XXXX |
$X,XXX,XXX |
| XXXXXXXX XXXX | XXX XX, XXXX | $950,000 XXX XXXX |
| XXXXXXXX XXXXXX | XXX XX, XXXX | $1,088,000 XXX XXXX |

Greenbrier Public School
Elementary: PublicCentennial-Grand Woodlands School
Elementary: PublicSt. Leo School
Elementary: CatholicRussell Reid Public School
Elementary: PublicOur Lady of Providence Catholic Elementary School
Elementary: CatholicConfederation Elementary School
Elementary: PublicSt. Mary Catholic Learning Centre
Secondary: CatholicGrand Erie Learning Alternatives
Secondary: PublicTollgate Technological Skills Centre Secondary School
Secondary: PublicSt John's College
Secondary: CatholicNorth Park Collegiate and Vocational School
Secondary: PublicBrantford Collegiate Institute and Vocational School
Secondary: Public- — bath
- — bed
287 Ontario 24, Norfolk, Ontario • N0E 1X0 • Walsingham



