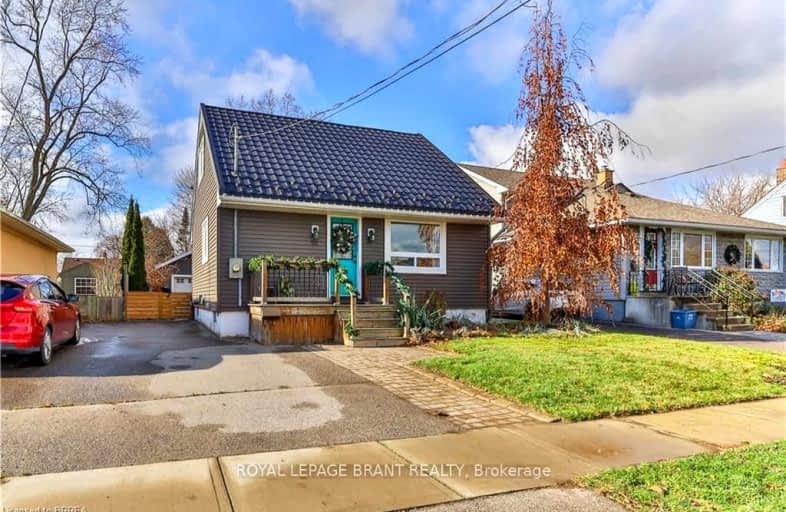Car-Dependent
- Most errands require a car.
29
/100
Somewhat Bikeable
- Most errands require a car.
47
/100

Christ the King School
Elementary: Catholic
1.25 km
Lansdowne-Costain Public School
Elementary: Public
1.18 km
James Hillier Public School
Elementary: Public
2.46 km
St. Gabriel Catholic (Elementary) School
Elementary: Catholic
1.89 km
Dufferin Public School
Elementary: Public
1.16 km
Ryerson Heights Elementary School
Elementary: Public
1.94 km
St. Mary Catholic Learning Centre
Secondary: Catholic
3.62 km
Tollgate Technological Skills Centre Secondary School
Secondary: Public
2.88 km
St John's College
Secondary: Catholic
2.21 km
North Park Collegiate and Vocational School
Secondary: Public
4.06 km
Brantford Collegiate Institute and Vocational School
Secondary: Public
1.83 km
Assumption College School School
Secondary: Catholic
2.19 km
-
Dufferin Green Space
Brantford ON 1km -
KSL Design
18 Spalding Dr, Brantford ON N3T 6B8 1.23km -
Spring St Park - Buck Park
Spring St (Chestnut Ave), Brantford ON N3T 3V5 1.31km
-
Scotiabank
340 Colborne St W, Brantford ON N3T 1M2 1.34km -
Localcoin Bitcoin ATM - Hasty Market
164 Colborne St W, Brantford ON N3T 1L2 1.89km -
President's Choice Financial ATM
108 Colborne St W, Brantford ON N3T 1K7 1.93km














