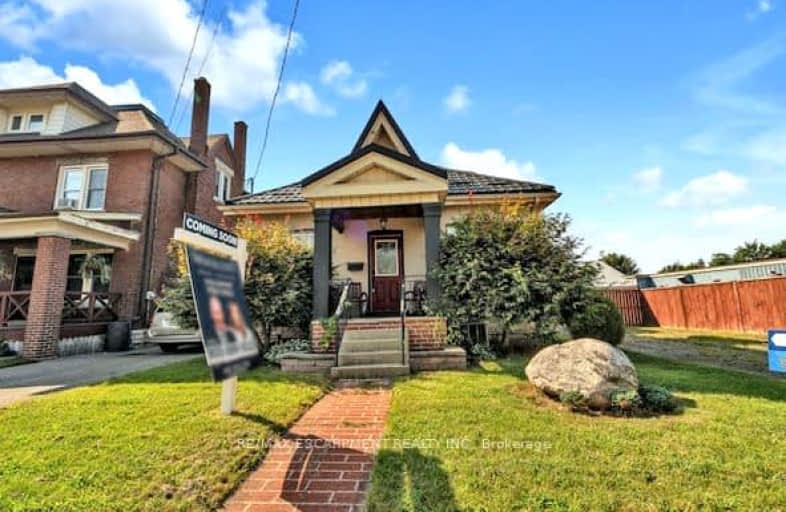Car-Dependent
- Most errands require a car.
47
/100
Bikeable
- Some errands can be accomplished on bike.
50
/100

Christ the King School
Elementary: Catholic
0.71 km
Lansdowne-Costain Public School
Elementary: Public
0.95 km
James Hillier Public School
Elementary: Public
2.13 km
St. Gabriel Catholic (Elementary) School
Elementary: Catholic
2.09 km
Dufferin Public School
Elementary: Public
0.46 km
Ryerson Heights Elementary School
Elementary: Public
2.22 km
St. Mary Catholic Learning Centre
Secondary: Catholic
2.94 km
Tollgate Technological Skills Centre Secondary School
Secondary: Public
2.68 km
St John's College
Secondary: Catholic
2.03 km
North Park Collegiate and Vocational School
Secondary: Public
3.54 km
Brantford Collegiate Institute and Vocational School
Secondary: Public
1.12 km
Assumption College School School
Secondary: Catholic
2.45 km
-
City View Park
184 Terr Hill St (Wells Avenue), Brantford ON 0.5km -
Spring St Park - Buck Park
Spring St (Chestnut Ave), Brantford ON N3T 3V5 0.6km -
Cockshutt Park
Brantford ON 0.98km
-
BMO Bank of Montreal
310 Colborne St, Brantford ON N3S 3M9 1.25km -
President's Choice Financial ATM
320 Colborne St W, Brantford ON N3T 1M2 1.39km -
David Stapleton Rbc Mortgage Specialist
22 Colborne St, Brantford ON N3T 2G2 1.57km














