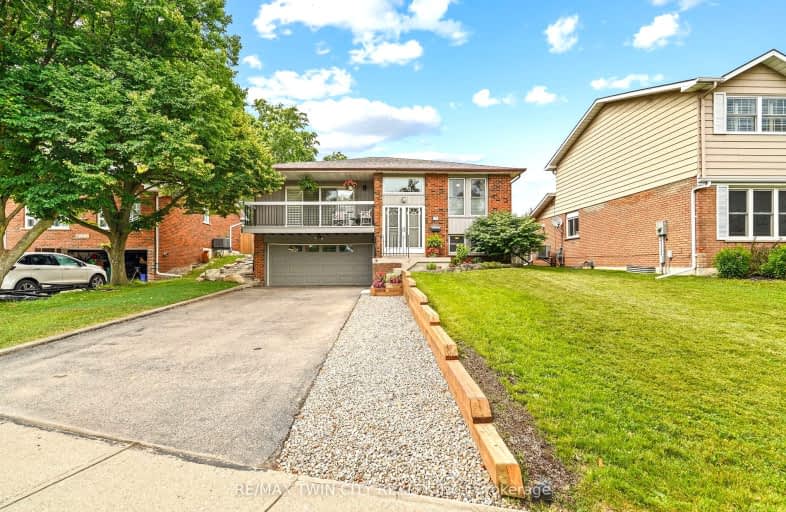Car-Dependent
- Almost all errands require a car.
Somewhat Bikeable
- Most errands require a car.

Echo Place Public School
Elementary: PublicSt. Peter School
Elementary: CatholicHoly Cross School
Elementary: CatholicMajor Ballachey Public School
Elementary: PublicKing George School
Elementary: PublicWoodman-Cainsville School
Elementary: PublicSt. Mary Catholic Learning Centre
Secondary: CatholicGrand Erie Learning Alternatives
Secondary: PublicPauline Johnson Collegiate and Vocational School
Secondary: PublicSt John's College
Secondary: CatholicNorth Park Collegiate and Vocational School
Secondary: PublicBrantford Collegiate Institute and Vocational School
Secondary: Public-
Mohawk Park
Brantford ON 0.6km -
Iroquois Park
Ontario 1.51km -
Rivergreen Park
Ontario St, Brantford ON 2.9km
-
CIBC
775 Colborne St, Brantford ON N3S 3S3 0.75km -
CoinFlip Bitcoin ATM
618 Colborne St, Brantford ON N3S 3P7 1.16km -
BMO Bank of Montreal
57 Market St, Brantford ON N3T 2Z6 2.89km
- 1 bath
- 3 bed
- 1100 sqft
755 Colborne Street East, Brantford, Ontario • N3S 3S2 • Brantford














