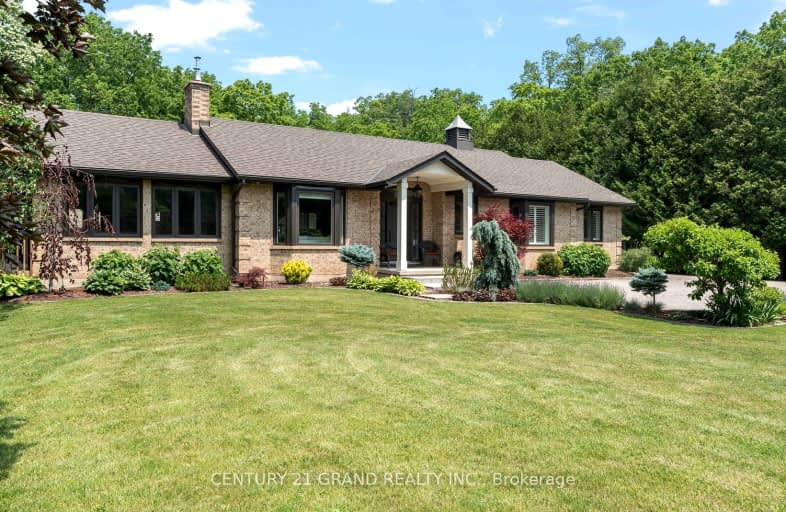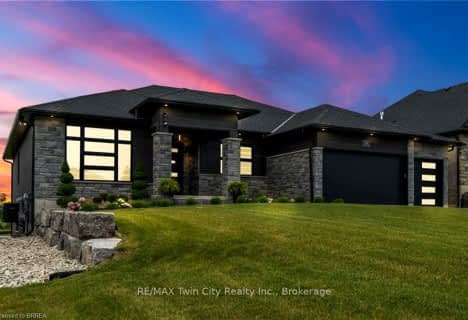Car-Dependent
- Most errands require a car.
Somewhat Bikeable
- Almost all errands require a car.

St. Theresa School
Elementary: CatholicLansdowne-Costain Public School
Elementary: PublicSt. Basil Catholic Elementary School
Elementary: CatholicSt. Gabriel Catholic (Elementary) School
Elementary: CatholicWalter Gretzky Elementary School
Elementary: PublicRyerson Heights Elementary School
Elementary: PublicSt. Mary Catholic Learning Centre
Secondary: CatholicTollgate Technological Skills Centre Secondary School
Secondary: PublicSt John's College
Secondary: CatholicNorth Park Collegiate and Vocational School
Secondary: PublicBrantford Collegiate Institute and Vocational School
Secondary: PublicAssumption College School School
Secondary: Catholic-
Waterworks Park
Brantford ON 1.35km -
Donegal Park
Sudds Lane, Brantford ON 1.51km -
Brant Park
119 Jennings Rd (Oakhill Drive), Brantford ON N3T 5L7 1.84km
-
TD Bank Financial Group
230 Shellard Lane, Brantford ON N3T 0B9 1.74km -
BMO Bank of Montreal
310 Colborne St, Brantford ON N3S 3M9 2.27km -
Scotiabank
321 St Paul Ave, Brantford ON N3R 4M9 3.8km
- 4 bath
- 3 bed
- 3000 sqft
24 Kerr Shaver Terrace, Brantford, Ontario • N3T 6H8 • Brantford





