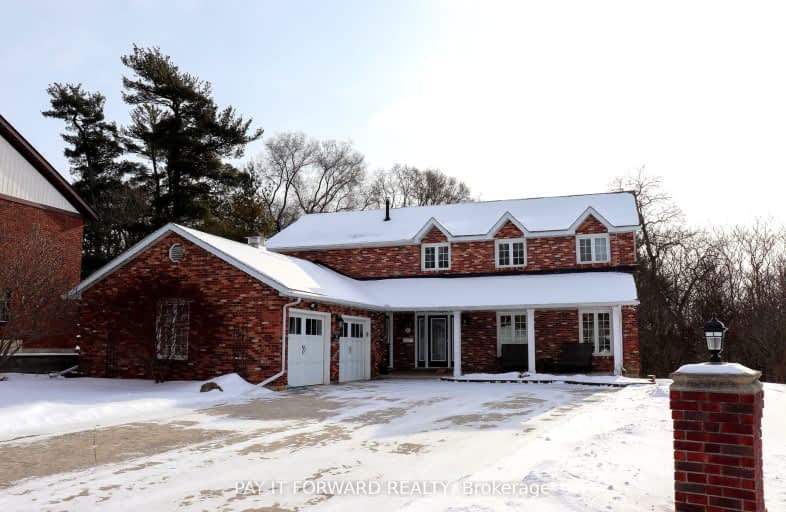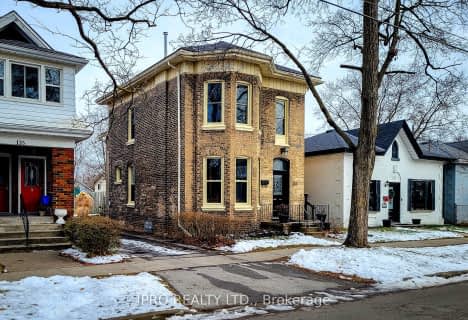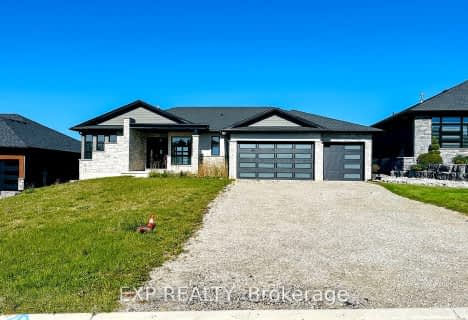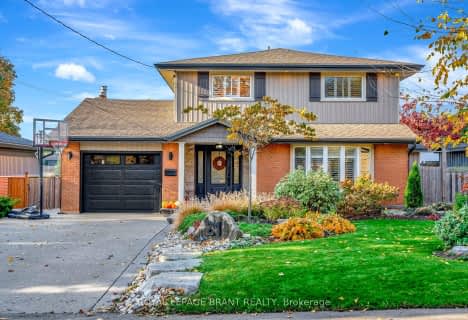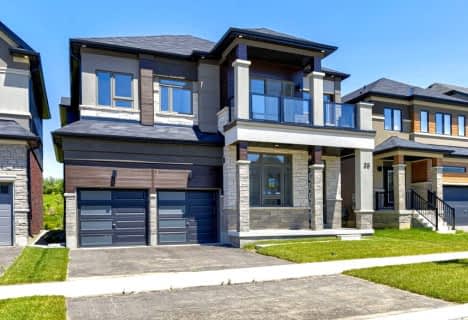Car-Dependent
- Almost all errands require a car.
Somewhat Bikeable
- Most errands require a car.

Christ the King School
Elementary: CatholicLansdowne-Costain Public School
Elementary: PublicJames Hillier Public School
Elementary: PublicRussell Reid Public School
Elementary: PublicDufferin Public School
Elementary: PublicConfederation Elementary School
Elementary: PublicGrand Erie Learning Alternatives
Secondary: PublicTollgate Technological Skills Centre Secondary School
Secondary: PublicSt John's College
Secondary: CatholicNorth Park Collegiate and Vocational School
Secondary: PublicBrantford Collegiate Institute and Vocational School
Secondary: PublicAssumption College School School
Secondary: Catholic-
Dunsdon Park
6 Tollgate Rd (Somerset Road), Brantford ON 1.32km -
Brant Park
119 Jennings Rd (Oakhill Drive), Brantford ON N3T 5L7 1.67km -
Roswell Park
39 Cambridge Dr (Woodlawn Avenue), Brantford ON N3R 6R1 1.69km
-
CIBC
2 King George Rd (at St Paul Ave), Brantford ON N3R 5J7 1.56km -
CIBC
82 King George Rd, Brantford ON N3R 5K4 1.67km -
Scotiabank
120 King George Rd, Brantford ON N3R 5K8 1.8km
