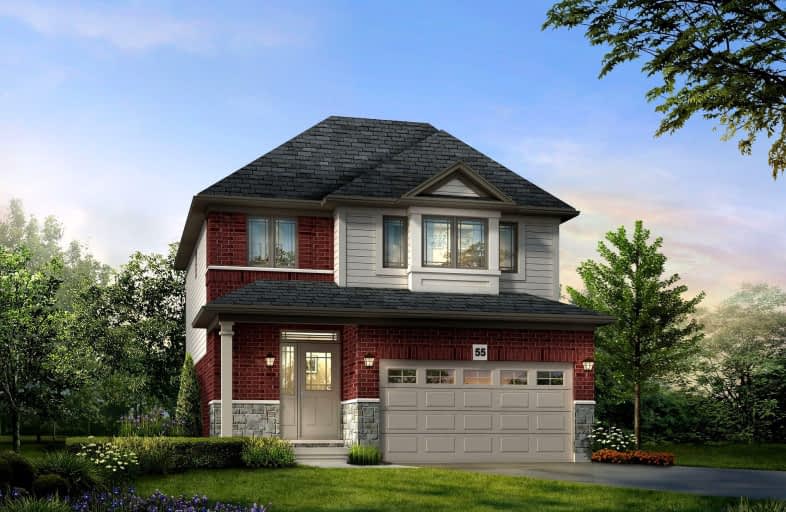Car-Dependent
- Almost all errands require a car.
1
/100
Somewhat Bikeable
- Most errands require a car.
38
/100

St. Theresa School
Elementary: Catholic
2.70 km
Mount Pleasant School
Elementary: Public
3.14 km
St. Basil Catholic Elementary School
Elementary: Catholic
1.26 km
St. Gabriel Catholic (Elementary) School
Elementary: Catholic
2.14 km
Walter Gretzky Elementary School
Elementary: Public
1.11 km
Ryerson Heights Elementary School
Elementary: Public
1.93 km
St. Mary Catholic Learning Centre
Secondary: Catholic
5.91 km
Grand Erie Learning Alternatives
Secondary: Public
6.86 km
Tollgate Technological Skills Centre Secondary School
Secondary: Public
6.59 km
St John's College
Secondary: Catholic
5.93 km
Brantford Collegiate Institute and Vocational School
Secondary: Public
4.85 km
Assumption College School School
Secondary: Catholic
1.75 km
-
Donegal Park
Sudds Lane, Brantford ON 2.28km -
Waterworks Park
Brantford ON 3.49km -
City View Park
184 Terr Hill St (Wells Avenue), Brantford ON 3.68km
-
CoinFlip Bitcoin ATM
360 Conklin Rd, Brantford ON N3T 0N5 1.55km -
TD Bank Financial Group
230 Shellard Lane, Brantford ON N3T 0B9 1.8km -
Scotiabank
340 Colborne St W, Brantford ON N3T 1M2 3.02km














